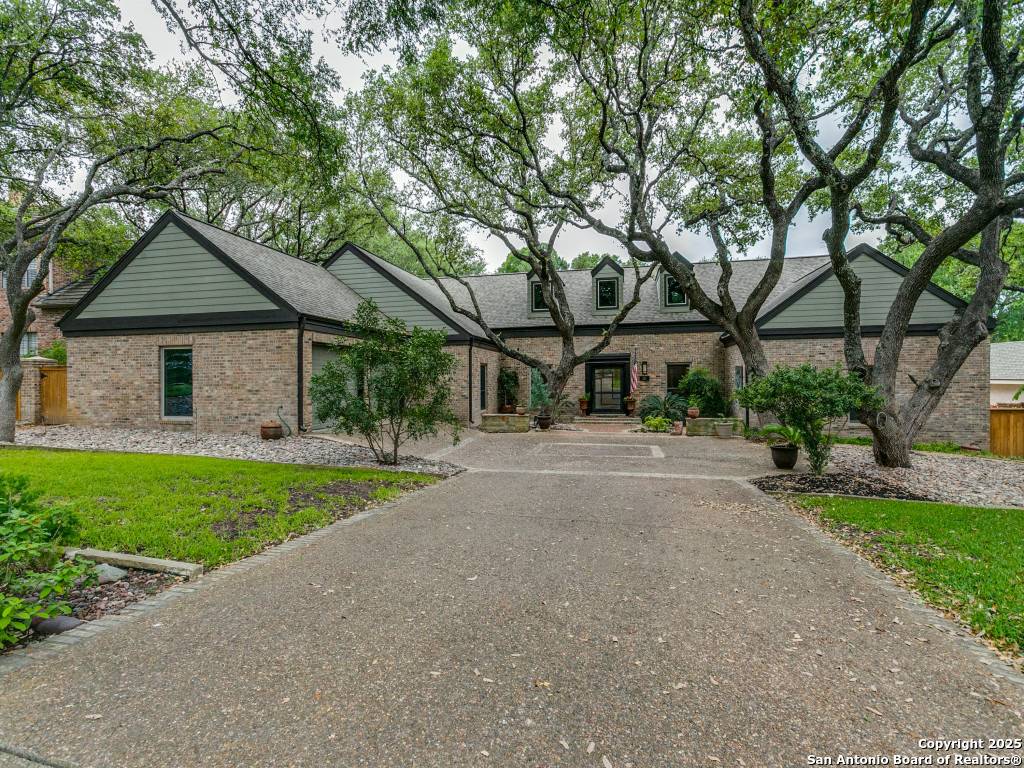$950,000
For more information regarding the value of a property, please contact us for a free consultation.
4 Beds
3 Baths
4,091 SqFt
SOLD DATE : 07/01/2025
Key Details
Property Type Single Family Home
Sub Type Single Residential
Listing Status Sold
Purchase Type For Sale
Square Footage 4,091 sqft
Price per Sqft $224
Subdivision Bluffview Estates
MLS Listing ID 1863399
Sold Date 07/01/25
Style One Story,Traditional
Bedrooms 4
Full Baths 3
Construction Status Pre-Owned
HOA Fees $22/mo
Year Built 1984
Annual Tax Amount $21,171
Tax Year 2024
Lot Size 0.397 Acres
Property Sub-Type Single Residential
Property Description
Welcome to this stunning 4-bedroom home that blends luxury, comfort, and functionality. The island kitchen is a chef's dream, featuring gourmet appliances, Blue Star double ovens with french doors and built-in baking stone, solid countertops, custom cabinetry with solid maple pull-outs in lower cabinets, and pristine Saltillo tile floors. Rich wood flooring flows throughout the two spacious living areas, each with its own fireplace, and a formal dining room-all with views of the sparkling pool and lush landscaping. The serene primary suite is a true retreat with warm wood floors, outdoor access, a walk-in closet, and a spa-inspired bathroom showcasing a walk-in shower, double vanity, elegant finishes. Two additional bedrooms share a Jack-and-Jill bath, while a separate guest suite offers an en suite bath for added privacy. Enjoy multiple outdoor patios perfect for entertaining, or relax by the pool surrounded by vibrant, mature landscaping. Centrally located with easy access to major freeways and the airport, this home offers both convenience and luxury. Andersen windows and french doors, landscape lighting, custom iron front door, and top of the line lighting are just a few of the custom touches. Spacious floored attic, spanning a large portion of the home, with pull down Bessler stairs. Pool refinished in 2024.
Location
State TX
County Bexar
Area 0600
Rooms
Master Bathroom Main Level 20X10 Shower Only, Double Vanity
Master Bedroom Main Level 22X15 Outside Access, Walk-In Closet, Ceiling Fan, Full Bath
Bedroom 2 Main Level 15X13
Bedroom 3 Main Level 15X13
Bedroom 4 Main Level 13X13
Living Room Main Level 22X19
Dining Room Main Level 16X14
Kitchen Main Level 18X16
Family Room Main Level 23X17
Interior
Heating Central, 2 Units
Cooling Two Central
Flooring Saltillo Tile, Ceramic Tile, Wood
Heat Source Natural Gas
Exterior
Exterior Feature Patio Slab, Privacy Fence, Sprinkler System, Has Gutters, Mature Trees
Parking Features Two Car Garage
Pool In Ground Pool
Amenities Available Tennis, Park/Playground, Sports Court
Roof Type Composition
Private Pool Y
Building
Lot Description 1/4 - 1/2 Acre
Foundation Slab
Sewer Sewer System, City
Water Water System, City
Construction Status Pre-Owned
Schools
Elementary Schools Call District
Middle Schools Call District
High Schools Call District
Others
Acceptable Financing Conventional, VA, Cash
Listing Terms Conventional, VA, Cash
Read Less Info
Want to know what your home might be worth? Contact us for a FREE valuation!

Our team is ready to help you sell your home for the highest possible price ASAP
GET MORE INFORMATION
REALTOR®, MBA, GRI, MRP






