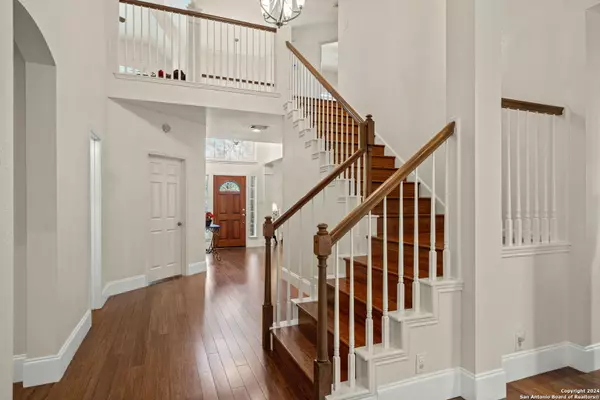$575,000
For more information regarding the value of a property, please contact us for a free consultation.
5 Beds
4 Baths
3,589 SqFt
SOLD DATE : 11/06/2024
Key Details
Property Type Single Family Home
Sub Type Single Residential
Listing Status Sold
Purchase Type For Sale
Square Footage 3,589 sqft
Price per Sqft $160
Subdivision Hollow At Inwood
MLS Listing ID 1803304
Sold Date 11/06/24
Style Two Story,Traditional
Bedrooms 5
Full Baths 4
Construction Status Pre-Owned
HOA Fees $83/qua
Year Built 1995
Annual Tax Amount $14,422
Tax Year 2024
Lot Size 8,450 Sqft
Property Description
Experience refined living in this beautiful 5-bedroom, 4-bathroom brick home, perfectly nestled among mature shade trees in the gated Hollow at Inwood. This two-story residence features lush landscaping, and an interior designed for ultimate comfort and entertainment. High ceilings and a cozy fireplace set a welcoming tone in the living area, beautifully complemented by a chef's kitchen equipped with stainless steel appliances, an inlay electric stovetop on an island, a secondary peninsula island, double ovens and built in microwave. The breakfast nook, complete with a planning area and additional storage is the perfect spot for morning coffee and casual meals. The luxurious primary suite on the first floor offers an en suite bathroom featuring a clawfoot tub, a separate walk-in shower, heated floors and dual vanities. A second spacious bedroom and full bath on the main level provides added convenience and privacy, making this home ideal for multi-generational living or hosting guests. Upstairs, a generous loft and three additional bedrooms with two full baths offer flexible space for family, guests or hobbies. Step outside to your private backyard oasis adorned with meticulous landscaping, a tranquil pond and a covered patio with ceiling fan - perfect for enjoying serene evenings outdoors. Within walking distance of neighborhood pool, playground and tennis courts. Located in highly desirable area of San Antonio with unbeatable location - easy access to Loop 1604 and minutes from IH10 and Hwy 281.
Location
State TX
County Bexar
Area 0600
Rooms
Master Bathroom Main Level 15X14 Tub/Shower Separate
Master Bedroom Main Level 19X15 DownStairs
Bedroom 2 Main Level 18X12
Bedroom 3 2nd Level 14X13
Bedroom 4 2nd Level 14X12
Bedroom 5 2nd Level 13X11
Living Room Main Level 14X13
Dining Room Main Level 13X12
Kitchen Main Level 14X14
Family Room Main Level 19X18
Interior
Heating Central, 2 Units
Cooling Two Central
Flooring Carpeting, Ceramic Tile, Wood
Heat Source Natural Gas
Exterior
Exterior Feature Covered Patio, Deck/Balcony, Privacy Fence, Sprinkler System, Double Pane Windows, Has Gutters, Mature Trees
Garage Two Car Garage, Attached
Pool None
Amenities Available Controlled Access, Pool, Tennis, Park/Playground, Basketball Court
Roof Type Composition
Private Pool N
Building
Faces South
Foundation Slab
Sewer Sewer System, City
Water Water System, City
Construction Status Pre-Owned
Schools
Elementary Schools Blattman
Middle Schools Hobby William P.
High Schools Clark
School District Northside
Others
Acceptable Financing Conventional, FHA, VA, Cash
Listing Terms Conventional, FHA, VA, Cash
Read Less Info
Want to know what your home might be worth? Contact us for a FREE valuation!

Our team is ready to help you sell your home for the highest possible price ASAP
GET MORE INFORMATION

REALTOR®, MBA, GRI, MRP






