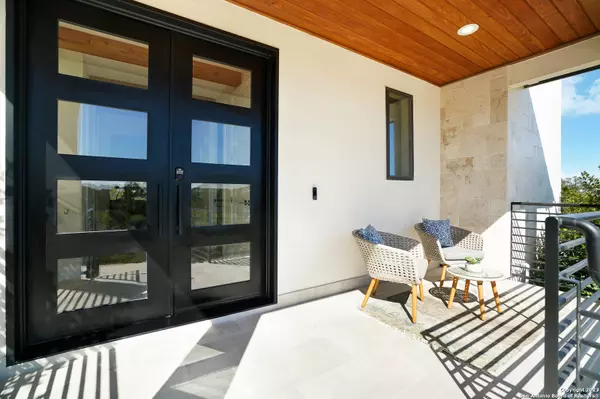$1,299,000
For more information regarding the value of a property, please contact us for a free consultation.
3 Beds
4 Baths
3,756 SqFt
SOLD DATE : 10/30/2024
Key Details
Property Type Single Family Home
Sub Type Single Residential
Listing Status Sold
Purchase Type For Sale
Square Footage 3,756 sqft
Price per Sqft $345
Subdivision Canyons At Scenic Loop
MLS Listing ID 1735656
Sold Date 10/30/24
Style Two Story
Bedrooms 3
Full Baths 3
Half Baths 1
Construction Status Pre-Owned
HOA Fees $69/ann
Year Built 2019
Annual Tax Amount $21,076
Tax Year 2022
Lot Size 0.660 Acres
Property Description
The magnificent views, comfort, and luxury that this home offers are a genuine delight. The double lavish front doors will lead you to one of the living rooms, where you can enjoy the view of the stunning in-ground pool/spa and the sizeable covered patio with fireplace and TV. In addition, you will find two bedrooms and two bathrooms, one being an ensuite and a well-designed office. To continue the tour, you may take the stairway or go up the elevator to the second story where you will be greeted with impressive views from every window. The kitchen is a chef's delight. You will get a six-burner gas top with a pot filler along with a double oven. The walk-in pantry and utility room with a drink fridge are an addition to the luxury. The owner's sanctuary offers a spacious bedroom, and bathroom with a steam shower room, a separate bathtub, two spacious designer closets, and access to the second covered patio. You might want to take in more of the views by accessing the third outdoor level and be amazed by the sights. Don't worry about moving any appliances, since all will remain, along with the TVs in almost every room. This lavish estate is minutes away from La Cantera and the Rim.
Location
State TX
County Bexar
Area 1004
Rooms
Master Bathroom 2nd Level 21X12 Tub/Shower Separate, Double Vanity, Tub has Whirlpool
Master Bedroom 2nd Level 16X20 Upstairs, Sitting Room, Multi-Closets
Bedroom 2 Main Level 16X12
Bedroom 3 Main Level 15X13
Living Room 2nd Level 20X17
Dining Room 2nd Level 12X9
Kitchen 2nd Level 13X13
Family Room Main Level 21X18
Study/Office Room Main Level 14X13
Interior
Heating Central
Cooling Two Central
Flooring Ceramic Tile, Wood
Heat Source Natural Gas
Exterior
Exterior Feature Covered Patio, Bar-B-Que Pit/Grill, Gas Grill, Deck/Balcony, Sprinkler System, Double Pane Windows, Mature Trees, Outdoor Kitchen
Garage Three Car Garage, Attached, Side Entry, Oversized
Pool In Ground Pool, AdjoiningPool/Spa, Hot Tub, Pool is Heated, Fenced Pool
Amenities Available Controlled Access
Waterfront No
Roof Type Metal
Private Pool Y
Building
Lot Description County VIew, 1/2-1 Acre
Foundation Slab
Sewer Aerobic Septic
Water Water System
Construction Status Pre-Owned
Schools
Elementary Schools Sara B Mcandrew
Middle Schools Rawlinson
High Schools Clark
School District Northside
Others
Acceptable Financing Conventional, VA, Cash
Listing Terms Conventional, VA, Cash
Read Less Info
Want to know what your home might be worth? Contact us for a FREE valuation!

Our team is ready to help you sell your home for the highest possible price ASAP
GET MORE INFORMATION

REALTOR®, MBA, GRI, MRP






