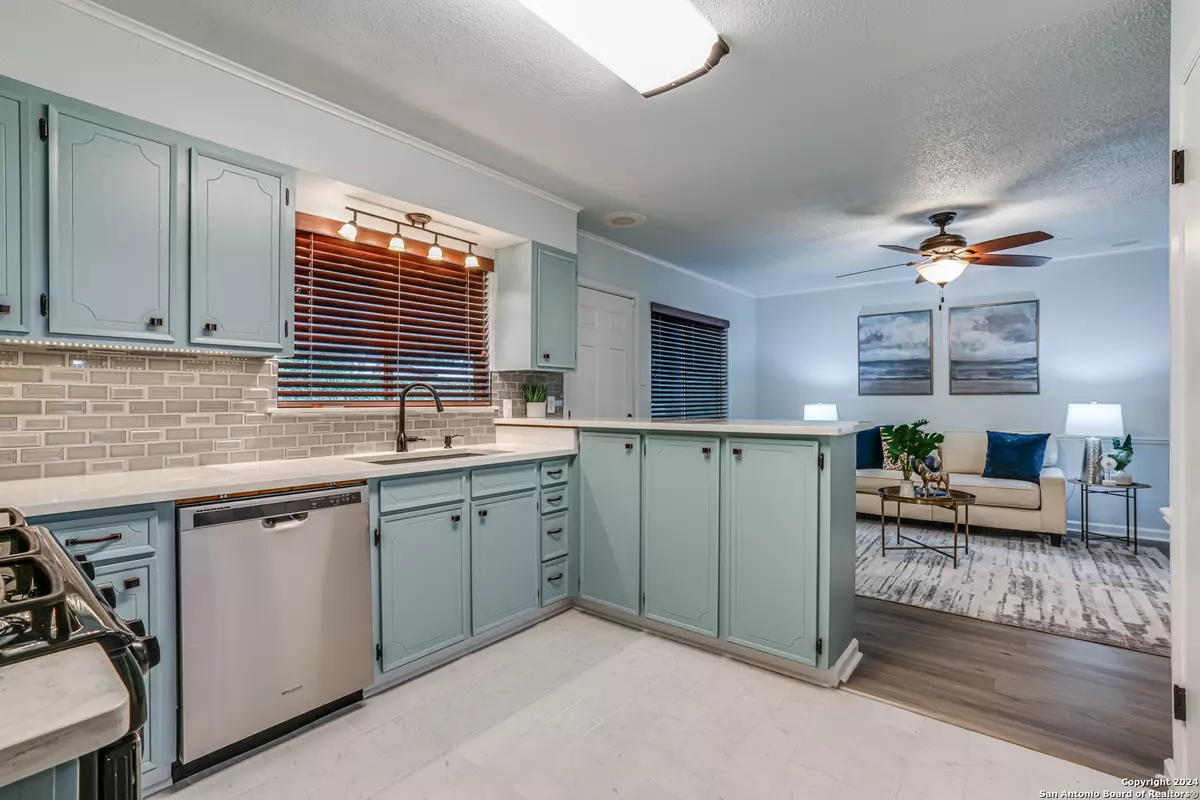$275,000
For more information regarding the value of a property, please contact us for a free consultation.
3 Beds
2 Baths
1,400 SqFt
SOLD DATE : 10/11/2024
Key Details
Property Type Single Family Home
Sub Type Single Residential
Listing Status Sold
Purchase Type For Sale
Square Footage 1,400 sqft
Price per Sqft $196
Subdivision Northeast Park
MLS Listing ID 1805104
Sold Date 10/11/24
Style One Story
Bedrooms 3
Full Baths 2
Construction Status Pre-Owned
Year Built 1967
Annual Tax Amount $6,419
Tax Year 2024
Lot Size 9,583 Sqft
Property Description
**OPEN HOUSE SAT 9/7 2PM-4PM & SUN 9/8 1PM-3PM** This meticulously maintained single-story 3-bedroom, 2-bathroom home is located in the highly desirable Northeast Park neighborhood, offering convenience with no HOA, easy access to Loop 410, shopping, and the San Antonio International Airport! The beautifully updated kitchen features new ceramic tile, modern cabinets, stainless steel appliances, and a gas stove, with the refrigerator included. Two spacious living areas provide flexibility for entertaining or relaxing, while a designated dining room or study with engineered hardwood flooring adds versatility. The main living room is bright and inviting, boasting lovely bay windows, decorative built-in cabinets, and a wall mounted TV that will go to the new buyers! Enjoy added security with a front glass security door and a Ring alarm system, both of which convey with the home. Wood blinds throughout add a classic touch, and the home is equipped with an entertainment closet featuring a built-in stereo system. For added peace of mind, an in-ground safe stays with the property for your valuables. Step outside to a serene backyard complete with a charming water feature, creating the perfect space for outdoor enjoyment. In addition to the two-car garage, there is a two-car covered carport, offering ample parking and storage space. Don't miss this opportunity to own a well-cared-for home with thoughtful updates at 2639 Waterford Drive!
Location
State TX
County Bexar
Area 1500
Rooms
Master Bathroom Main Level 5X10 Tub/Shower Separate, Single Vanity
Master Bedroom Main Level 10X15 DownStairs
Bedroom 2 Main Level 10X13
Bedroom 3 Main Level 10X10
Living Room Main Level 11X14
Dining Room Main Level 9X11
Kitchen Main Level 10X11
Family Room Main Level 11X18
Interior
Heating Central
Cooling One Central
Flooring Carpeting, Ceramic Tile, Wood, Laminate
Heat Source Electric, Natural Gas
Exterior
Exterior Feature Patio Slab, Covered Patio, Privacy Fence, Chain Link Fence, Mature Trees, Other - See Remarks
Garage Two Car Garage
Pool None
Amenities Available None
Roof Type Composition
Private Pool N
Building
Foundation Slab
Sewer Sewer System
Construction Status Pre-Owned
Schools
Elementary Schools Regency Place
Middle Schools Garner
High Schools Macarthur
School District North East I.S.D
Others
Acceptable Financing Conventional, FHA, VA, Cash
Listing Terms Conventional, FHA, VA, Cash
Read Less Info
Want to know what your home might be worth? Contact us for a FREE valuation!

Our team is ready to help you sell your home for the highest possible price ASAP
GET MORE INFORMATION

REALTOR®, MBA, GRI, MRP






