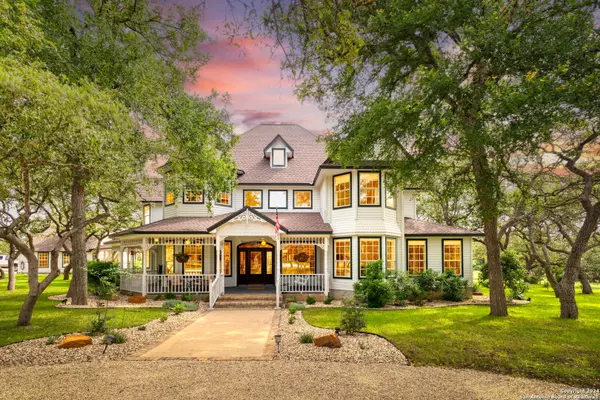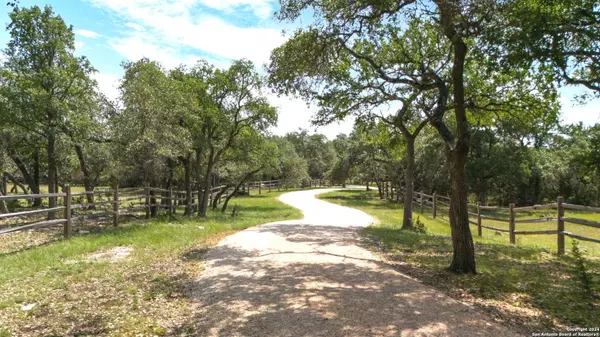$1,398,500
For more information regarding the value of a property, please contact us for a free consultation.
4 Beds
5 Baths
4,611 SqFt
SOLD DATE : 09/23/2024
Key Details
Property Type Single Family Home
Sub Type Single Residential
Listing Status Sold
Purchase Type For Sale
Square Footage 4,611 sqft
Price per Sqft $303
Subdivision Cypress Springs
MLS Listing ID 1777925
Sold Date 09/23/24
Style Two Story,Traditional,Victorian
Bedrooms 4
Full Baths 4
Half Baths 1
Construction Status Pre-Owned
HOA Fees $10/ann
Year Built 1996
Annual Tax Amount $13,302
Tax Year 2023
Lot Size 10.000 Acres
Property Description
This beautiful Victorian-style home is situated in the tranquil Cypress Springs on The Guadalupe neighborhood, offering 3963 square feet of living space on a sprawling 10-acre estate. The residence includes 4 spacious bedrooms, a study, a versatile flex space, and 3.5 bathrooms. The downstairs primary suite serves as a true retreat, featuring a fireplace and a luxurious en-suite bathroom with a soaking tub, walk-in shower, and dual vanities. The oversized primary closet is equipped with built-ins and windows that offer natural light. The upstairs game room/Flex space is flooded with natural light, providing breathtaking views of the Keith Zars Saltwater pool and expansive backyard. The recently remodeled gourmet kitchen is a chef's dream, featuring custom cabinetry, top-of-the-line appliances, and a charming breakfast nook. The expansive living area, with a cozy fireplace, is perfect for entertaining guests, with French doors that open to a covered patio. The property is entirely fenced and cross-fenced, making it ideal for horse lovers. Residents enjoy private neighborhood access to the Guadalupe River through a residents-only park. This secluded haven is just 10 minutes away from top-rated schools, parks, and shopping, and a mere 25-minute drive to San Antonio Airport. Be sure to view the detached guest quarters above the garage, the amazing workshop and the horse facilties. Don't miss this opportunity to experience peaceful living with convenient access to modern amenities. *Buyer to Verify All Information *Hunting allowed with restrictions**
Location
State TX
County Comal
Area 2603
Rooms
Master Bathroom Main Level 11X15 Tub/Shower Separate, Double Vanity, Tub has Whirlpool
Master Bedroom Main Level 26X16 DownStairs, Walk-In Closet, Ceiling Fan, Full Bath
Bedroom 2 2nd Level 15X13
Bedroom 3 2nd Level 15X13
Bedroom 4 2nd Level 17X13
Living Room Main Level 24X22
Dining Room Main Level 15X13
Kitchen Main Level 16X21
Study/Office Room Main Level 13X13
Interior
Heating Central, Heat Pump, 2 Units
Cooling Two Central, Heat Pump
Flooring Carpeting, Ceramic Tile, Wood
Heat Source Electric
Exterior
Exterior Feature Patio Slab, Deck/Balcony, Privacy Fence, Sprinkler System, Storage Building/Shed, Mature Trees, Detached Quarters, Horse Stalls/Barn, Wire Fence, Stone/Masonry Fence, Workshop, Cross Fenced, Ranch Fence, Garage Apartment
Garage Three Car Garage
Pool In Ground Pool, Pool is Heated, Diving Board, Pools Sweep
Amenities Available Pool, Lake/River Park, Other - See Remarks
Waterfront No
Roof Type Composition
Private Pool Y
Building
Lot Description County VIew, Horses Allowed, 5 - 14 Acres, Hunting Permitted, Mature Trees (ext feat), Secluded, Sloping, Other Water Access - See Remarks
Faces South
Foundation Slab
Sewer Septic, Aerobic Septic
Water Private Well, Water Storage
Construction Status Pre-Owned
Schools
Elementary Schools Arlon Seay
Middle Schools Spring Branch
High Schools Smithson Valley
School District Comal
Others
Acceptable Financing Conventional, Cash
Listing Terms Conventional, Cash
Read Less Info
Want to know what your home might be worth? Contact us for a FREE valuation!

Our team is ready to help you sell your home for the highest possible price ASAP
GET MORE INFORMATION

REALTOR®, MBA, GRI, MRP






