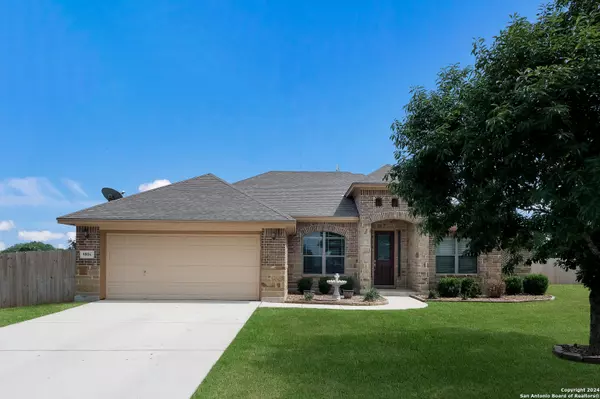$429,990
For more information regarding the value of a property, please contact us for a free consultation.
4 Beds
2 Baths
2,029 SqFt
SOLD DATE : 07/05/2024
Key Details
Property Type Single Family Home
Sub Type Single Residential
Listing Status Sold
Purchase Type For Sale
Square Footage 2,029 sqft
Price per Sqft $211
Subdivision Lakeview Ranch
MLS Listing ID 1773581
Sold Date 07/05/24
Style One Story,Traditional
Bedrooms 4
Full Baths 2
Construction Status Pre-Owned
HOA Fees $22/ann
Year Built 2013
Annual Tax Amount $6,018
Tax Year 2022
Lot Size 0.530 Acres
Property Description
Step into this exquisite single-story home, boasting 4 bedrooms and 2 bathrooms, where modern elegance meets comfortable living. The open floor plan invites you in, with a grand kitchen island adorned with stone accents, seamlessly integrating with the spacious living room, perfect for gatherings and everyday living alike. Each bedroom offers ample space, while the primary ensuite pampers with dual sinks, a luxurious soaking tub, and a separate walk-in shower, ensuring relaxation and convenience. Outside, the covered patio extends the living space, providing an ideal setting for outdoor entertaining, complemented by a generously sized backyard. Plus, the upgraded lighting system installed under the soffit adds a touch of sophistication, enhancing both aesthetics and functionality. This home epitomizes contemporary charm and effortless luxury.
Location
State TX
County Bexar
Area 2002
Rooms
Master Bathroom Main Level 12X11 Tub/Shower Separate, Double Vanity
Master Bedroom Main Level 14X16 Walk-In Closet, Ceiling Fan, Full Bath
Bedroom 2 Main Level 12X12
Bedroom 3 Main Level 12X14
Bedroom 4 Main Level 9X11
Living Room Main Level 15X19
Dining Room Main Level 10X13
Kitchen Main Level 10X14
Study/Office Room Main Level 9X11
Interior
Heating Central
Cooling One Central
Flooring Carpeting, Saltillo Tile
Heat Source Electric
Exterior
Exterior Feature Patio Slab, Covered Patio, Privacy Fence, Sprinkler System
Garage Two Car Garage
Pool None
Amenities Available None
Waterfront No
Roof Type Heavy Composition
Private Pool N
Building
Lot Description On Greenbelt, 1/2-1 Acre, Mature Trees (ext feat), Level
Foundation Slab
Sewer Aerobic Septic
Water Water System
Construction Status Pre-Owned
Schools
Elementary Schools Oak Crest Elementary
Middle Schools Heritage
High Schools East Central
School District East Central I.S.D
Others
Acceptable Financing Conventional, FHA, VA, TX Vet, Cash, USDA
Listing Terms Conventional, FHA, VA, TX Vet, Cash, USDA
Read Less Info
Want to know what your home might be worth? Contact us for a FREE valuation!

Our team is ready to help you sell your home for the highest possible price ASAP
GET MORE INFORMATION

REALTOR®, MBA, GRI, MRP






