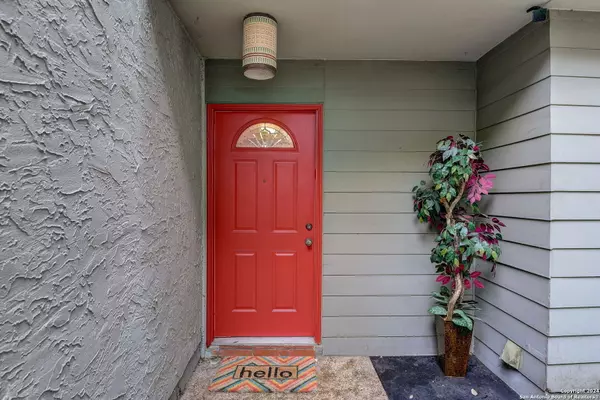$329,999
For more information regarding the value of a property, please contact us for a free consultation.
3 Beds
4 Baths
2,327 SqFt
SOLD DATE : 05/29/2024
Key Details
Property Type Condo
Sub Type Condominium/Townhome
Listing Status Sold
Purchase Type For Sale
Square Footage 2,327 sqft
Price per Sqft $141
Subdivision Woodbridge Condo Ne
MLS Listing ID 1760831
Sold Date 05/29/24
Style Low-Rise (1-3 Stories)
Bedrooms 3
Full Baths 3
Half Baths 1
Construction Status Pre-Owned
HOA Fees $610/mo
Year Built 1975
Annual Tax Amount $6,998
Tax Year 2023
Property Description
Introducing a rare gem nestled within the prestigious Northeast ISD, this unparalleled four-story condominium epitomizes luxury living at its finest. Boasting an impressive expanse of over 2300 square feet, this unique residence offers a harmonious blend of sophistication, comfort, and unmatched charm. Step inside and be captivated by the grandeur that awaits. The main level welcomes you into a sprawling kitchen/dining area, with Saltillo Tile welcome you on the first floor. Flowing upstairs to the living area, you're greeted with floor to ceiling windows and wood floors. Added bonus - a fireplace as the accent piece to the wall. Ascend to the upper levels via an elegant staircase where two sumptuous bedrooms await on the third level. The primary suite is on the top floor with it's own private balcony. A sanctuary of indulgence, boasts a lavish ensuite bathroom complete with dual vanities, sitting area/office space and multiple closets. Schedule your private showing today and prepare to embark on a lifestyle of unparalleled sophistication.
Location
State TX
County Bexar
Area 1300
Rooms
Master Bathroom 3rd Level 10X9 Double Vanity
Master Bedroom 3rd Level 23X13 Upstairs, Sitting Room, Walk-In Closet, Full Bath
Bedroom 2 3rd Level 12X13
Bedroom 3 3rd Level 12X13
Living Room 2nd Level 23X16
Dining Room Main Level 14X12
Kitchen Main Level 14X12
Study/Office Room 3rd Level 11X9
Interior
Interior Features One Living Area, Study/Library, Utility Area Inside, All Bedrooms Upstairs, Cable TV Available, Laundry Main Level, Laundry in Kitchen, Walk In Closets
Heating Central
Cooling One Central
Flooring Saltillo Tile, Ceramic Tile, Other
Fireplaces Type One, Living Room
Exterior
Exterior Feature Stucco
Garage Two Car Garage, Attached
Building
Story 4
Foundation Slab
Level or Stories 4
Construction Status Pre-Owned
Schools
Elementary Schools Northwood
Middle Schools Garner
High Schools Macarthur
School District North East I.S.D
Others
Acceptable Financing Conventional, FHA, VA, Cash
Listing Terms Conventional, FHA, VA, Cash
Read Less Info
Want to know what your home might be worth? Contact us for a FREE valuation!

Our team is ready to help you sell your home for the highest possible price ASAP
GET MORE INFORMATION

REALTOR®, MBA, GRI, MRP






