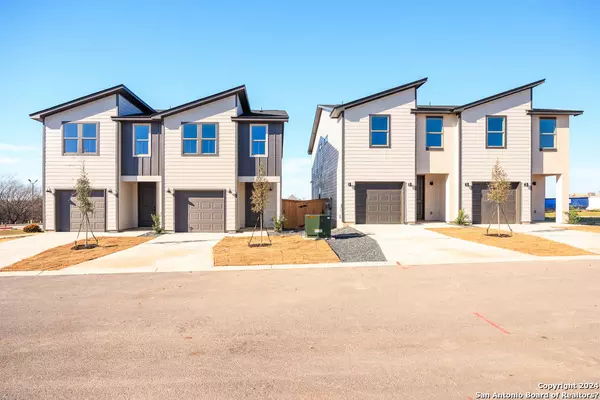$280,500
For more information regarding the value of a property, please contact us for a free consultation.
3 Beds
3 Baths
1,386 SqFt
SOLD DATE : 03/07/2024
Key Details
Property Type Single Family Home
Sub Type Single Residential
Listing Status Sold
Purchase Type For Sale
Square Footage 1,386 sqft
Price per Sqft $198
Subdivision Van Cleave Modern
MLS Listing ID 1690091
Sold Date 03/07/24
Style Two Story,Contemporary
Bedrooms 3
Full Baths 2
Half Baths 1
Construction Status New
HOA Fees $125/mo
HOA Y/N Yes
Year Built 2023
Annual Tax Amount $1
Tax Year 2022
Property Sub-Type Single Residential
Property Description
Welcome to Van Cleave Modern! Live in style and comfort in one of our new construction townhomes, conveniently located in Northwest San Antonio. These townhomes offer open floor plans and high-end finishes for the ultimate in luxury living. This 58 townhome community is just what you are looking for. Close to everything you need, yet far enough away to enjoy this peaceful neighborhood. Attention to detail is evident, from the clean rooflines of the exterior to the high ceilings and quartz countertops inside. Each townhome includes a private backyard that is xeriscaped and fully fenced. Enjoy worry free, low maintenance living through the professionally managed HOA. You will be proud to call this home. Builder is offering up to $5000 in incentives. Using our approved lender yields another $2000 in incentives towards closing costs or buying down rates.
Location
State TX
County Bexar
Area 0300
Rooms
Master Bathroom 10X9 Shower Only, Double Vanity
Master Bedroom 2nd Level 14X14 Ceiling Fan, Full Bath
Bedroom 2 2nd Level 10X10
Bedroom 3 2nd Level 10X9
Living Room Main Level 19X12
Dining Room Main Level 8X8
Kitchen Main Level 10X10
Interior
Heating Central, Heat Pump
Cooling One Central
Flooring Carpeting, Ceramic Tile, Vinyl
Heat Source Electric
Exterior
Exterior Feature Privacy Fence, Partial Sprinkler System, Double Pane Windows
Parking Features One Car Garage
Pool None
Amenities Available None
Roof Type Heavy Composition
Private Pool N
Building
Lot Description Corner
Faces South
Foundation Slab
Sewer Sewer System
Water Water System
Construction Status New
Schools
Elementary Schools Powell Lawrence
Middle Schools Ross Sul
High Schools Holmes Oliver W
School District Northside
Others
Acceptable Financing Conventional, VA, Cash
Listing Terms Conventional, VA, Cash
Read Less Info
Want to know what your home might be worth? Contact us for a FREE valuation!

Our team is ready to help you sell your home for the highest possible price ASAP

GET MORE INFORMATION
REALTOR®, MBA, GRI, MRP






