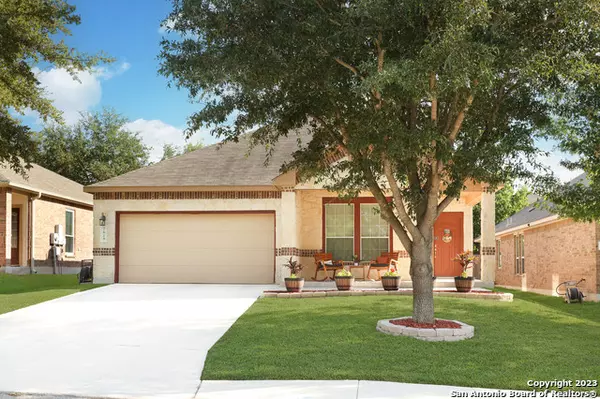$349,900
For more information regarding the value of a property, please contact us for a free consultation.
3 Beds
2 Baths
1,739 SqFt
SOLD DATE : 10/23/2023
Key Details
Property Type Single Family Home
Sub Type Single Residential
Listing Status Sold
Purchase Type For Sale
Square Footage 1,739 sqft
Price per Sqft $201
Subdivision Summit Of Lost Creek
MLS Listing ID 1723871
Sold Date 10/23/23
Style One Story
Bedrooms 3
Full Baths 2
Construction Status Pre-Owned
HOA Fees $32/qua
Year Built 2009
Annual Tax Amount $6,279
Tax Year 2022
Lot Size 6,011 Sqft
Lot Dimensions 50 x 120
Property Description
Welcome to this charming 3-bedroom, 2-bathroom home nestled in the desirable Summit of Lost Creek subdivision in Boerne, Texas. Built by Centex, this meticulously maintained property offers comfortable and stylish living in the highly sought-after Northside ISD school district. Key Features: - Spacious 3 bedrooms provide ample space for relaxation and privacy. - Two well-appointed bathrooms ensure convenience for the whole family. - The absence of carpeting enhances the home's cleanliness and modern appeal. - The open floor plan creates a seamless flow, perfect for entertaining. - The kitchen boasts modern appliances and plenty of storage. - Enjoy outdoor living in the generous backyard space. - Conveniently located near shopping, dining, and coffee shops, this home offers the best of Boerne living. School District: - Located within the prestigious Northside Independent School District, providing access to excellent educational opportunities. Nearby Amenities: - This home is ideally situated close to a variety of shopping destinations, dining options, and charming coffee shops, ensuring you're never far from the essentials and leisure activities. Don't miss the chance to make this beautiful Boerne residence your own! Schedule a viewing today and discover the comfort and convenience of Summit of Lost Creek living.
Location
State TX
County Bexar
Area 1006
Rooms
Master Bathroom Tub/Shower Separate
Master Bedroom Main Level 18X15 DownStairs, Walk-In Closet
Bedroom 2 Main Level 11X15
Bedroom 3 Main Level 11X12
Dining Room Main Level 12X16
Kitchen Main Level 14X10
Family Room Main Level 15X16
Interior
Heating Central, Heat Pump
Cooling One Central
Flooring Ceramic Tile
Heat Source Electric
Exterior
Exterior Feature Patio Slab, Covered Patio, Deck/Balcony, Privacy Fence, Sprinkler System, Double Pane Windows, Solar Screens, Mature Trees
Garage Two Car Garage
Pool None
Amenities Available None
Roof Type Composition
Private Pool N
Building
Foundation Slab
Sewer Sewer System
Water Water System
Construction Status Pre-Owned
Schools
Elementary Schools Leon Springs
Middle Schools Rawlinson
High Schools Clark
School District Northside
Others
Acceptable Financing Conventional, FHA, VA, Cash
Listing Terms Conventional, FHA, VA, Cash
Read Less Info
Want to know what your home might be worth? Contact us for a FREE valuation!

Our team is ready to help you sell your home for the highest possible price ASAP
GET MORE INFORMATION

REALTOR®, MBA, GRI, MRP






