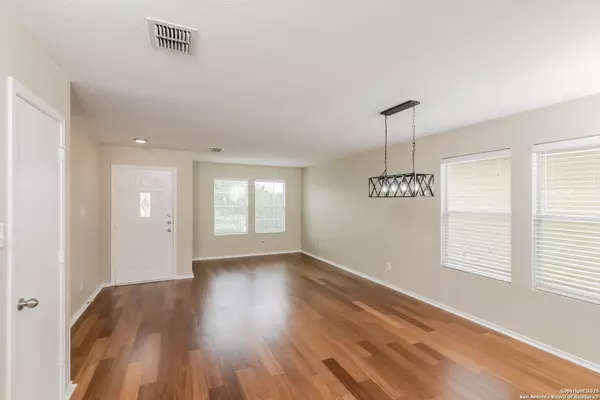
4 Beds
3 Baths
2,725 SqFt
4 Beds
3 Baths
2,725 SqFt
Key Details
Property Type Single Family Home
Sub Type Single Residential
Listing Status Active
Purchase Type For Sale
Square Footage 2,725 sqft
Price per Sqft $128
Subdivision Silverado Hills
MLS Listing ID 1923334
Style Two Story
Bedrooms 4
Full Baths 3
Construction Status Pre-Owned
HOA Y/N No
Year Built 2008
Annual Tax Amount $6,577
Tax Year 2024
Lot Size 4,965 Sqft
Property Sub-Type Single Residential
Property Description
Location
State TX
County Bexar
Area 1803
Rooms
Master Bathroom 2nd Level 11X14 Tub/Shower Separate
Master Bedroom 2nd Level 19X16 Split, Upstairs, Walk-In Closet
Bedroom 2 2nd Level 15X11
Bedroom 3 2nd Level 13X11
Bedroom 4 2nd Level 11X10
Living Room Main Level 17X15
Dining Room Main Level 15X15
Kitchen Main Level 17X10
Interior
Heating Central
Cooling One Central
Flooring Ceramic Tile
Inclusions Ceiling Fans, Washer Connection, Dryer Connection, Stove/Range, Disposal, Dishwasher
Heat Source Electric
Exterior
Parking Features Two Car Garage
Pool None
Amenities Available None
Roof Type Composition
Private Pool N
Building
Foundation Slab
Sewer City
Water City
Construction Status Pre-Owned
Schools
Elementary Schools Secht
Middle Schools Spring Branch
High Schools Robert G Cole
School District Comal
Others
Acceptable Financing Conventional, FHA, VA, Cash
Listing Terms Conventional, FHA, VA, Cash

GET MORE INFORMATION

REALTOR®, MBA, GRI, MRP






