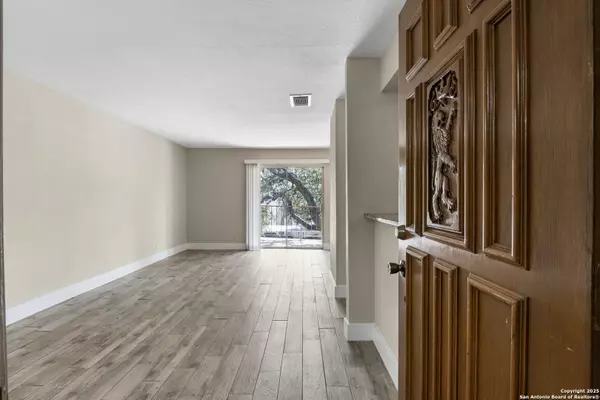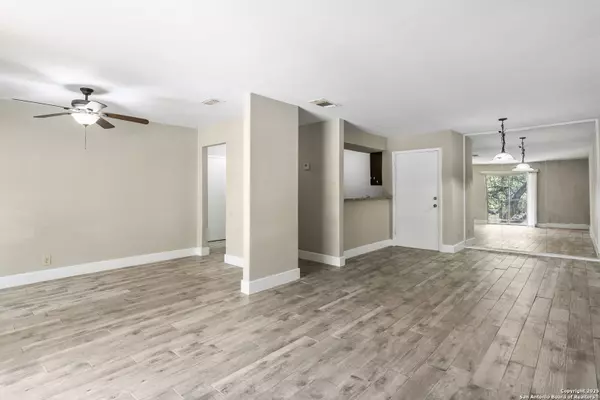
1 Bed
1 Bath
740 SqFt
1 Bed
1 Bath
740 SqFt
Key Details
Property Type Condo, Townhouse
Sub Type Condominium/Townhome
Listing Status Active
Purchase Type For Sale
Square Footage 740 sqft
Price per Sqft $148
Subdivision Castlewood Condo Ns
MLS Listing ID 1910927
Style Low-Rise (1-3 Stories)
Bedrooms 1
Full Baths 1
Construction Status Pre-Owned
HOA Fees $362/mo
Year Built 1982
Annual Tax Amount $3,159
Tax Year 2025
Property Sub-Type Condominium/Townhome
Property Description
Location
State TX
County Bexar
Area 0400
Rooms
Master Bedroom Main Level 10X13 Walk-In Closet
Living Room Main Level 18X14
Dining Room Main Level 11X9
Kitchen Main Level 8X9
Interior
Interior Features One Living Area, Breakfast Bar, Utility Area Inside, Open Floor Plan
Heating Central
Cooling One Central
Flooring Ceramic Tile
Fireplaces Type Not Applicable
Inclusions Ceiling Fans, Microwave Oven, Stove/Range, Refrigerator, Dishwasher
Exterior
Exterior Feature Brick, Stucco, Siding
Parking Features None/Not Applicable
Building
Story 3
Level or Stories 3
Construction Status Pre-Owned
Schools
Elementary Schools Mead
Middle Schools Hobby William P.
High Schools Clark
School District Northside
Others
Acceptable Financing Conventional, FHA, VA, Cash
Listing Terms Conventional, FHA, VA, Cash

GET MORE INFORMATION

REALTOR®, MBA, GRI, MRP






