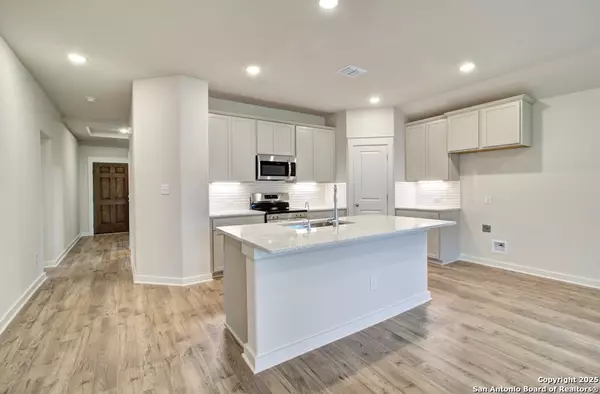3 Beds
2 Baths
1,606 SqFt
3 Beds
2 Baths
1,606 SqFt
Key Details
Property Type Single Family Home
Sub Type Single Residential
Listing Status Active
Purchase Type For Sale
Square Footage 1,606 sqft
Price per Sqft $223
Subdivision Westridge
MLS Listing ID 1889223
Style One Story,Traditional
Bedrooms 3
Full Baths 2
Construction Status New
HOA Fees $400/ann
HOA Y/N Yes
Year Built 2025
Annual Tax Amount $1
Tax Year 2025
Lot Size 5,967 Sqft
Property Sub-Type Single Residential
Property Description
Location
State TX
County Medina
Area 0104
Rooms
Master Bathroom Main Level 7X7 Shower Only, Single Vanity
Master Bedroom Main Level 15X13 Walk-In Closet, Full Bath
Bedroom 2 Main Level 11X10
Bedroom 3 Main Level 12X10
Living Room Main Level 18X14
Dining Room Main Level 12X9
Kitchen Main Level 12X9
Interior
Heating Central
Cooling One Central
Flooring Carpeting, Ceramic Tile, Wood, Vinyl
Inclusions Washer Connection, Dryer Connection, Cook Top, Microwave Oven, Stove/Range, Dishwasher, Smoke Alarm, Pre-Wired for Security, In Wall Pest Control
Heat Source Natural Gas
Exterior
Exterior Feature Privacy Fence, Sprinkler System
Parking Features Two Car Garage, Attached
Pool None
Amenities Available Pool, Park/Playground, Sports Court
Roof Type Composition
Private Pool N
Building
Foundation Slab
Sewer City
Water City
Construction Status New
Schools
Elementary Schools Potranco
Middle Schools Loma Alta
High Schools Medina Valley
School District Medina Valley I.S.D.
Others
Acceptable Financing Conventional, FHA, VA, Cash
Listing Terms Conventional, FHA, VA, Cash
GET MORE INFORMATION
REALTOR®, MBA, GRI, MRP






