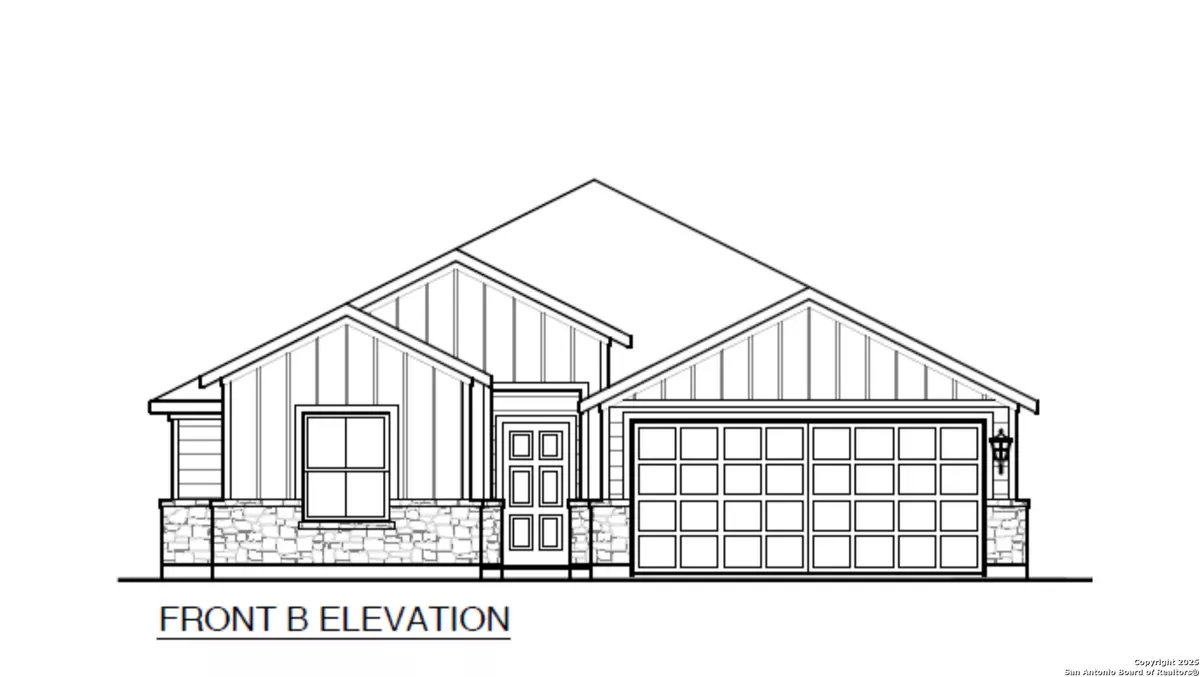3 Beds
2 Baths
1,750 SqFt
3 Beds
2 Baths
1,750 SqFt
Key Details
Property Type Single Family Home
Sub Type Single Residential
Listing Status Active
Purchase Type For Sale
Square Footage 1,750 sqft
Price per Sqft $213
Subdivision Trace
MLS Listing ID 1888801
Style One Story
Bedrooms 3
Full Baths 2
Construction Status New
HOA Fees $85/mo
HOA Y/N Yes
Year Built 2025
Annual Tax Amount $1
Tax Year 2025
Lot Size 5,227 Sqft
Property Sub-Type Single Residential
Property Description
Location
State TX
County Hays
Area 3100
Rooms
Master Bathroom Main Level 9X8 Double Vanity, Shower Only
Master Bedroom Main Level 13X14 Full Bath
Bedroom 2 Main Level 11X11
Bedroom 3 Main Level 12X11
Living Room Main Level 19X16
Dining Room Main Level 15X11
Kitchen Main Level 14X11
Interior
Heating Zoned
Cooling Zoned
Flooring Carpeting, Ceramic Tile, Vinyl
Inclusions Ceiling Fans, Dishwasher, Disposal, Dryer Connection, Garage Door Opener, Microwave Oven, Pre-Wired for Security, Refrigerator, Smoke Alarm, Stove/Range, Vent Fan, Washer Connection
Heat Source Electric
Exterior
Exterior Feature Covered Patio, Sprinkler System
Parking Features One Car Garage
Pool None
Amenities Available Basketball Court, Clubhouse, Park/Playground, Pool, Sports Court, Tennis, Volleyball Court
Roof Type Composition
Private Pool N
Building
Faces East
Foundation Slab
Sewer City
Water City
Construction Status New
Schools
Elementary Schools Rodriguez
Middle Schools Miller Middle School
High Schools San Marcos
School District San Marcos
Others
Miscellaneous Under Construction
Acceptable Financing Cash, Conventional, FHA, TX Vet, VA
Listing Terms Cash, Conventional, FHA, TX Vet, VA
GET MORE INFORMATION
REALTOR®, MBA, GRI, MRP






