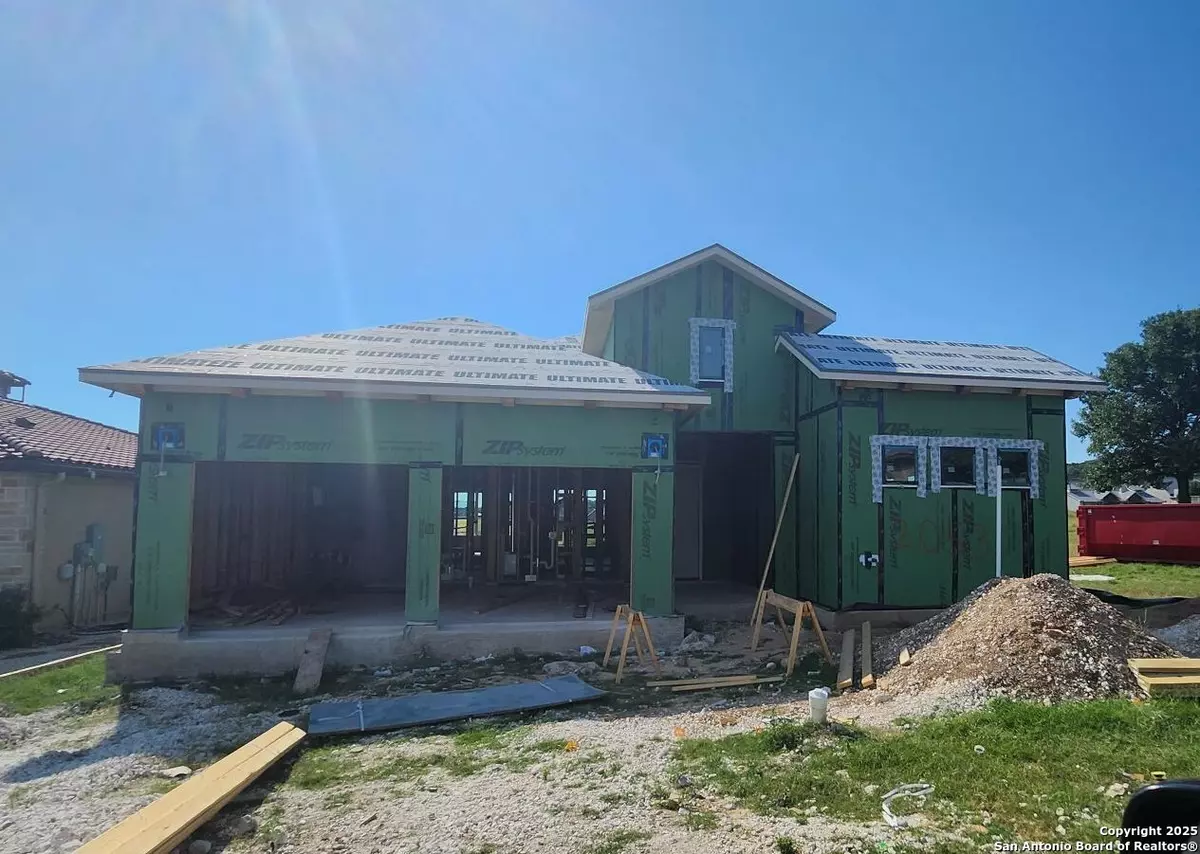
4 Beds
3 Baths
2,045 SqFt
4 Beds
3 Baths
2,045 SqFt
Key Details
Property Type Single Family Home
Sub Type Single Residential
Listing Status Active
Purchase Type For Sale
Square Footage 2,045 sqft
Price per Sqft $378
Subdivision Comanche Trace
MLS Listing ID 1884074
Style One Story
Bedrooms 4
Full Baths 3
Construction Status New
HOA Fees $875/ann
HOA Y/N Yes
Year Built 2025
Annual Tax Amount $9,607
Tax Year 2024
Lot Size 7,535 Sqft
Property Sub-Type Single Residential
Property Description
Location
State TX
County Kerr
Area 3200
Rooms
Master Bathroom Main Level 10X10 Tub/Shower Combo
Master Bedroom Main Level 14X16 DownStairs, Walk-In Closet, Full Bath
Bedroom 2 Main Level 11X11
Bedroom 3 Main Level 12X12
Bedroom 4 Main Level 11X11
Living Room Main Level 18X20
Kitchen Main Level 13X13
Interior
Heating Heat Pump
Cooling One Central
Flooring Other
Fireplaces Number 1
Inclusions Washer Connection, Dryer Connection, Cook Top, Self-Cleaning Oven, Disposal, Dishwasher, Smoke Alarm, Security System (Owned), Propane Water Heater
Heat Source Propane Owned
Exterior
Exterior Feature Covered Patio
Parking Features Two Car Garage
Pool None
Amenities Available Pool, Tennis, Golf Course, Clubhouse, Park/Playground, Jogging Trails
Roof Type Tile
Private Pool N
Building
Lot Description On Golf Course
Foundation Other
Sewer City
Water City
Construction Status New
Schools
Elementary Schools Tom Daniels
Middle Schools Peterson
High Schools Tivy
School District Kerrville.
Others
Acceptable Financing Conventional, FHA, VA, TX Vet, Cash
Listing Terms Conventional, FHA, VA, TX Vet, Cash

GET MORE INFORMATION

REALTOR®, MBA, GRI, MRP






