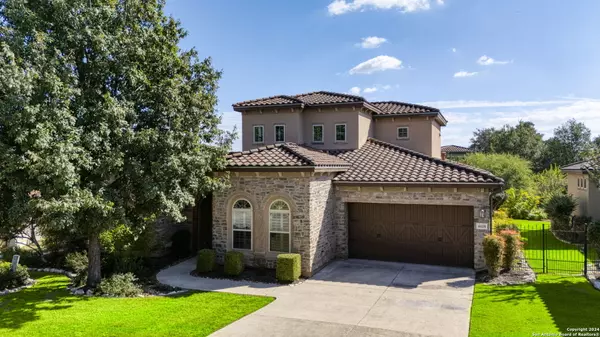
4 Beds
5 Baths
3,564 SqFt
4 Beds
5 Baths
3,564 SqFt
Key Details
Property Type Single Family Home
Sub Type Single Residential
Listing Status Active
Purchase Type For Sale
Square Footage 3,564 sqft
Price per Sqft $238
Subdivision Campanas
MLS Listing ID 1823533
Style One Story
Bedrooms 4
Full Baths 4
Half Baths 1
Construction Status Pre-Owned
HOA Fees $441/mo
Year Built 2011
Annual Tax Amount $18,808
Tax Year 2023
Lot Size 10,105 Sqft
Property Description
Location
State TX
County Bexar
Area 1804
Rooms
Master Bathroom Main Level 13X20 Shower Only, Separate Vanity
Master Bedroom Main Level 10X7 DownStairs, Walk-In Closet, Multi-Closets, Ceiling Fan, Full Bath
Bedroom 2 Main Level 14X13
Bedroom 3 2nd Level 13X14
Bedroom 4 Main Level 19X19
Living Room Main Level 23X18
Dining Room Main Level 16X15
Kitchen Main Level 27X16
Study/Office Room Main Level 13X12
Interior
Heating Central
Cooling Two Central, Zoned
Flooring Marble, Wood
Inclusions Ceiling Fans, Chandelier, Central Vacuum, Washer Connection, Dryer Connection, Cook Top, Built-In Oven, Self-Cleaning Oven, Microwave Oven, Gas Cooking, Gas Grill, Refrigerator, Disposal, Dishwasher, Water Softener (owned), Wet Bar, Vent Fan, Smoke Alarm, Security System (Owned), Security System (Leased), Gas Water Heater, Garage Door Opener, Solid Counter Tops, Double Ovens, Custom Cabinets, Private Garbage Service
Heat Source Natural Gas
Exterior
Exterior Feature Patio Slab, Covered Patio, Bar-B-Que Pit/Grill, Gas Grill, Wrought Iron Fence, Sprinkler System, Double Pane Windows, Has Gutters, Mature Trees, Outdoor Kitchen, Screened Porch
Garage Two Car Garage, Attached
Pool In Ground Pool, AdjoiningPool/Spa, Pool is Heated
Amenities Available Controlled Access, Pool, Tennis, Clubhouse, Jogging Trails
Waterfront No
Roof Type Tile
Private Pool Y
Building
Lot Description Cul-de-Sac/Dead End, Level
Foundation Slab
Sewer Sewer System
Water Water System
Construction Status Pre-Owned
Schools
Elementary Schools Wortham Oaks
Middle Schools Kitty Hawk
High Schools Veterans Memorial
School District Judson
Others
Acceptable Financing Conventional, VA, TX Vet, Cash
Listing Terms Conventional, VA, TX Vet, Cash
GET MORE INFORMATION

REALTOR®, MBA, GRI, MRP






