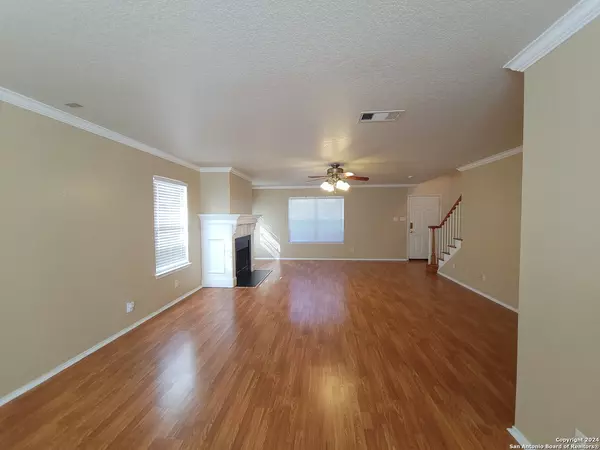
4 Beds
3 Baths
2,384 SqFt
4 Beds
3 Baths
2,384 SqFt
Key Details
Property Type Single Family Home, Other Rentals
Sub Type Residential Rental
Listing Status Active
Purchase Type For Rent
Square Footage 2,384 sqft
Subdivision Park Place
MLS Listing ID 1819443
Style Two Story,Traditional
Bedrooms 4
Full Baths 2
Half Baths 1
Year Built 2005
Lot Size 6,751 Sqft
Property Description
Location
State TX
County Bexar
Area 0200
Rooms
Master Bathroom 2nd Level 10X5 Tub/Shower Combo, Double Vanity
Master Bedroom 2nd Level 27X18 Upstairs, Walk-In Closet, Full Bath
Bedroom 2 2nd Level 15X9
Bedroom 3 2nd Level 12X9
Bedroom 4 2nd Level 14X12
Living Room Main Level 21X18
Dining Room Main Level 12X11
Kitchen Main Level 15X10
Interior
Heating Central
Cooling One Central
Flooring Carpeting, Laminate
Fireplaces Type Not Applicable
Inclusions Ceiling Fans, Washer Connection, Dryer Connection, Microwave Oven, Stove/Range, Refrigerator, Disposal, Dishwasher, Water Softener (owned), Smoke Alarm, Electric Water Heater, City Garbage service
Exterior
Exterior Feature Brick
Garage Two Car Garage
Fence Privacy Fence, Sprinkler System, Has Gutters, Mature Trees
Pool None
Roof Type Composition
Building
Foundation Slab
Sewer Sewer System
Water Water System
Schools
Elementary Schools Forester
Middle Schools Robert Vale
High Schools Stevens
School District Northside
Others
Pets Allowed Yes
Miscellaneous Broker-Manager
GET MORE INFORMATION

REALTOR®, MBA, GRI, MRP






