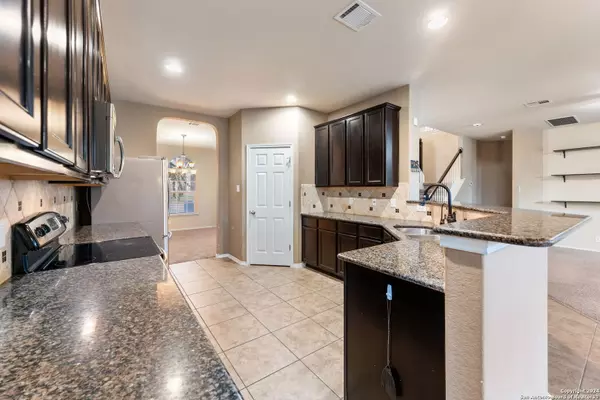
5 Beds
4 Baths
3,238 SqFt
5 Beds
4 Baths
3,238 SqFt
Key Details
Property Type Single Family Home
Sub Type Single Residential
Listing Status Active
Purchase Type For Sale
Square Footage 3,238 sqft
Price per Sqft $123
Subdivision The Heights Of Cibolo
MLS Listing ID 1818787
Style Two Story,Traditional
Bedrooms 5
Full Baths 3
Half Baths 1
Construction Status Pre-Owned
HOA Fees $117/qua
Year Built 2011
Annual Tax Amount $7,697
Tax Year 2024
Lot Size 6,708 Sqft
Property Description
Location
State TX
County Guadalupe
Area 2705
Rooms
Master Bathroom Main Level 8X10 Tub/Shower Separate, Double Vanity, Garden Tub
Master Bedroom Main Level 16X14 DownStairs, Walk-In Closet, Ceiling Fan, Full Bath
Bedroom 2 2nd Level 11X10
Bedroom 3 2nd Level 8X12
Bedroom 4 2nd Level 8X11
Bedroom 5 2nd Level 10X12
Living Room Main Level 12X16
Dining Room Main Level 10X8
Kitchen Main Level 10X14
Family Room 2nd Level 16X18
Interior
Heating Central, 2 Units
Cooling Two Central
Flooring Carpeting, Ceramic Tile
Inclusions Ceiling Fans, Chandelier, Washer Connection, Dryer Connection, Microwave Oven, Disposal, Dishwasher, Ice Maker Connection, Water Softener (owned), Smoke Alarm, Electric Water Heater, Garage Door Opener
Heat Source Electric
Exterior
Garage Two Car Garage
Pool None
Amenities Available Pool, Park/Playground, BBQ/Grill, None
Roof Type Composition
Private Pool N
Building
Foundation Slab
Sewer Sewer System
Construction Status Pre-Owned
Schools
Elementary Schools Cibolo Valley
Middle Schools Elaine Schlather
High Schools Byron Steele High
School District Schertz-Cibolo-Universal City Isd
Others
Acceptable Financing Conventional, FHA, VA, Cash
Listing Terms Conventional, FHA, VA, Cash
GET MORE INFORMATION

REALTOR®, MBA, GRI, MRP






