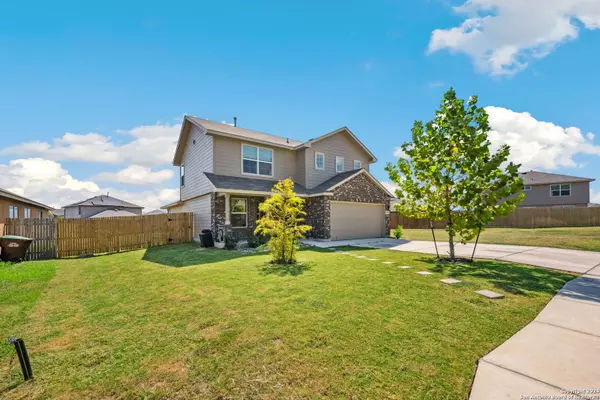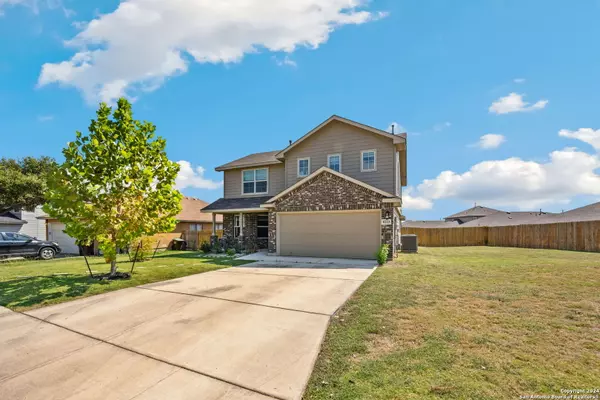
4 Beds
3 Baths
2,326 SqFt
4 Beds
3 Baths
2,326 SqFt
Key Details
Property Type Single Family Home
Sub Type Single Residential
Listing Status Active
Purchase Type For Sale
Square Footage 2,326 sqft
Price per Sqft $144
Subdivision Liberte
MLS Listing ID 1816141
Style Two Story
Bedrooms 4
Full Baths 2
Half Baths 1
Construction Status Pre-Owned
HOA Fees $500/ann
Year Built 2022
Annual Tax Amount $6,183
Tax Year 2024
Lot Size 0.304 Acres
Property Description
Location
State TX
County Bexar
Area 1700
Rooms
Master Bathroom Main Level 11X9 Tub/Shower Separate, Double Vanity, Garden Tub
Master Bedroom Main Level 18X15 DownStairs, Walk-In Closet, Full Bath
Bedroom 2 2nd Level 13X12
Bedroom 3 2nd Level 13X12
Bedroom 4 2nd Level 12X12
Living Room Main Level 15X15
Dining Room Main Level 12X11
Kitchen Main Level 15X11
Interior
Heating Central
Cooling One Central
Flooring Carpeting, Vinyl, Laminate
Inclusions Ceiling Fans, Washer Connection, Dryer Connection, Microwave Oven, Stove/Range, Gas Cooking, Disposal, Dishwasher, Water Softener (owned)
Heat Source Natural Gas
Exterior
Exterior Feature Covered Patio, Privacy Fence, Sprinkler System, Double Pane Windows
Garage Two Car Garage
Pool None
Amenities Available Pool, Park/Playground, Sports Court
Waterfront No
Roof Type Composition
Private Pool N
Building
Lot Description Corner, 1/4 - 1/2 Acre, Level
Foundation Slab
Sewer City
Water Water System, City
Construction Status Pre-Owned
Schools
Elementary Schools Elolf
Middle Schools Woodlake
High Schools Judson
School District Judson
Others
Acceptable Financing Conventional, FHA, VA, Cash, USDA
Listing Terms Conventional, FHA, VA, Cash, USDA
GET MORE INFORMATION

REALTOR®, MBA, GRI, MRP






