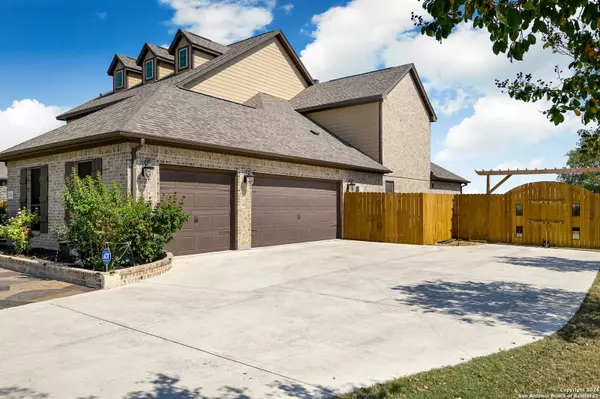
5 Beds
5 Baths
4,101 SqFt
5 Beds
5 Baths
4,101 SqFt
Key Details
Property Type Single Family Home
Sub Type Single Residential
Listing Status Pending
Purchase Type For Sale
Square Footage 4,101 sqft
Price per Sqft $167
Subdivision Laura Heights Estates
MLS Listing ID 1815556
Style Two Story
Bedrooms 5
Full Baths 3
Half Baths 2
Construction Status Pre-Owned
HOA Fees $442/ann
Year Built 2015
Annual Tax Amount $11,385
Tax Year 2024
Lot Size 0.563 Acres
Property Description
Location
State TX
County Bexar
Area 1700
Rooms
Master Bathroom Main Level 12X10 Shower Only, Double Vanity
Master Bedroom Main Level 15X20 DownStairs
Bedroom 2 Main Level 12X12
Bedroom 3 2nd Level 12X14
Bedroom 4 2nd Level 12X14
Bedroom 5 2nd Level 11X14
Living Room Main Level 10X14
Dining Room Main Level 9X14
Kitchen Main Level 15X12
Study/Office Room Main Level 12X12
Interior
Heating Central, Heat Pump
Cooling Two Central
Flooring Carpeting, Ceramic Tile, Wood
Inclusions Ceiling Fans, Chandelier, Central Vacuum, Washer Connection, Dryer Connection, Cook Top, Built-In Oven, Self-Cleaning Oven, Microwave Oven, Disposal, Dishwasher, Smoke Alarm, Electric Water Heater, Garage Door Opener
Heat Source Electric
Exterior
Garage Three Car Garage
Pool None
Amenities Available None
Waterfront No
Roof Type Composition
Private Pool N
Building
Lot Description 1/4 - 1/2 Acre
Foundation Slab
Sewer Septic
Water Water System
Construction Status Pre-Owned
Schools
Elementary Schools John Glenn Jr.
Middle Schools Heritage
High Schools East Central
School District East Central I.S.D
Others
Miscellaneous None/not applicable
Acceptable Financing Conventional, FHA, VA, Cash, VA Substitution, Assumption w/Qualifying
Listing Terms Conventional, FHA, VA, Cash, VA Substitution, Assumption w/Qualifying
GET MORE INFORMATION

REALTOR®, MBA, GRI, MRP






