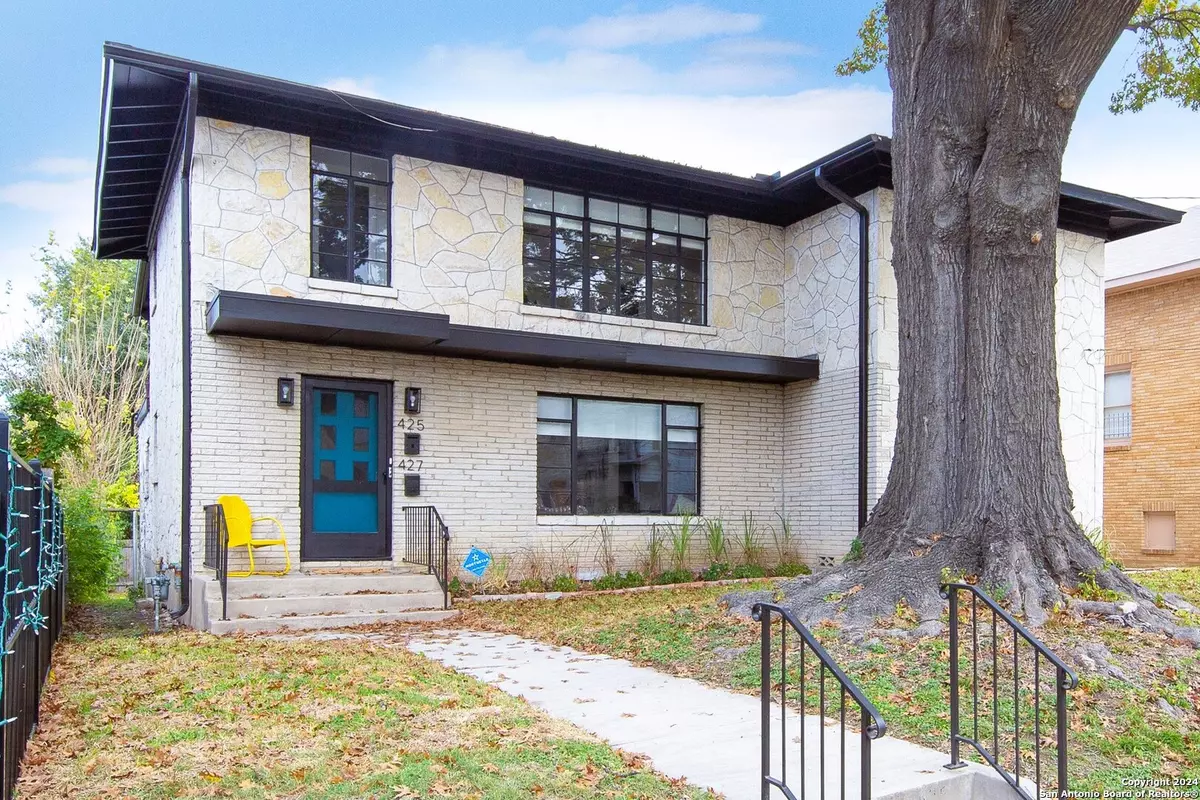REQUEST A TOUR
In-PersonVirtual Tour

$ 550,000
Est. payment | /mo
4 Beds
2 Baths
2,196 SqFt
$ 550,000
Est. payment | /mo
4 Beds
2 Baths
2,196 SqFt
Key Details
Property Type Multi-Family
Sub Type Multi-Family (2-8 Units)
Listing Status Pending
Purchase Type For Sale
Square Footage 2,196 sqft
Price per Sqft $250
Subdivision Alta Vista
MLS Listing ID 1814946
Style Two Story
Bedrooms 4
Full Baths 2
Year Built 1940
Annual Tax Amount $10,858
Lot Size 7,361 Sqft
Property Description
Discover a gem in San Antonio's historic Alta Vista neighborhood! This beautifully renovated duplex combines vintage charm with modern flair. Situated just half a block from the stately mansions of Monte Vista and a short drive to downtown, the Pearl District, the River Walk, and many more of San Antonio's iconic attractions, this home features a spacious 2,196 sq ft layout. The lower unit boasts 1,000 sq ft with two bedrooms, a full bath, a sunlit living room, and an upgraded kitchen with modern appliances and stylish finishes. It also includes a separate dining area and an in-unit laundry room. The upper unit mirrors the lower level's charm and layout, featuring two bedrooms, one full bath, contemporary living space, and attached outdoor deck. A three-car garage offers versatile potential, whether for ample storage or a future ADU conversion for additional living or rental space. With both units thoughtfully designed and updated, this duplex is perfect for rental potential, multi-generational living, or as an income-producing property in the vibrant Midtown neighborhood.
Location
State TX
County Bexar
Area 0900
Direction W
Interior
Heating Central
Cooling Two Central
Flooring Carpeting, Wood
Exterior
Exterior Feature 4 Sides Masonry, Stone/Rock
Garage Spaces 3.0
Roof Type Composition
Schools
Elementary Schools Cotton
Middle Schools Cotton
High Schools Edison
School District San Antonio I.S.D.
Others
Acceptable Financing Conventional, FHA, VA, Cash
Listing Terms Conventional, FHA, VA, Cash
Listed by Sandra Rangel • Real • (210) 660-8074
GET MORE INFORMATION

Cynthia Parsons
REALTOR®, MBA, GRI, MRP






