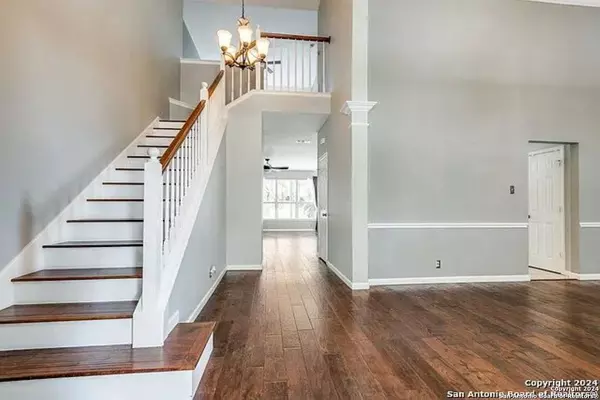
4 Beds
3 Baths
2,598 SqFt
4 Beds
3 Baths
2,598 SqFt
Key Details
Property Type Single Family Home
Sub Type Single Residential
Listing Status Active
Purchase Type For Sale
Square Footage 2,598 sqft
Price per Sqft $230
Subdivision The Ridge At Deerfield
MLS Listing ID 1813591
Style Two Story,Traditional
Bedrooms 4
Full Baths 2
Half Baths 1
Construction Status Pre-Owned
HOA Fees $648/ann
Year Built 1996
Annual Tax Amount $11,738
Tax Year 2024
Lot Size 7,884 Sqft
Property Description
Location
State TX
County Bexar
Area 0600
Rooms
Master Bathroom Main Level 13X11 Tub/Shower Separate
Master Bedroom Main Level 17X14 DownStairs
Bedroom 2 2nd Level 13X11
Bedroom 3 2nd Level 13X11
Bedroom 4 2nd Level 12X11
Living Room Main Level 20X15
Dining Room Main Level 14X10
Kitchen Main Level 17X12
Family Room 2nd Level 18X12
Interior
Heating Central
Cooling One Central
Flooring Carpeting, Ceramic Tile, Wood
Inclusions Ceiling Fans, Chandelier, Washer Connection, Dryer Connection, Washer, Dryer, Microwave Oven, Stove/Range, Gas Cooking, Refrigerator, Disposal, Dishwasher, Ice Maker Connection, Security System (Owned), Gas Water Heater, Plumb for Water Softener, Solid Counter Tops
Heat Source Natural Gas
Exterior
Garage Two Car Garage
Pool In Ground Pool, Hot Tub
Amenities Available Controlled Access, Pool, Park/Playground
Waterfront No
Roof Type Composition
Private Pool Y
Building
Lot Description Corner
Foundation Slab
Sewer City
Water City
Construction Status Pre-Owned
Schools
Elementary Schools Huebner
Middle Schools Eisenhower
High Schools Churchill
School District North East I.S.D
Others
Acceptable Financing Conventional, FHA, VA, Cash
Listing Terms Conventional, FHA, VA, Cash
GET MORE INFORMATION

REALTOR®, MBA, GRI, MRP






