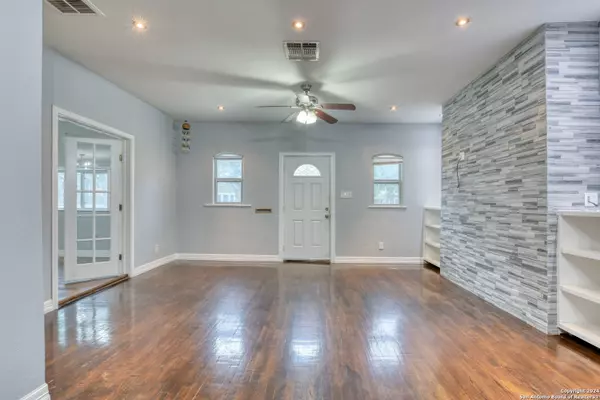
3 Beds
3 Baths
1,672 SqFt
3 Beds
3 Baths
1,672 SqFt
Key Details
Property Type Single Family Home
Sub Type Single Residential
Listing Status Active
Purchase Type For Sale
Square Footage 1,672 sqft
Price per Sqft $173
Subdivision Highland Park
MLS Listing ID 1810046
Style One Story
Bedrooms 3
Full Baths 3
Construction Status Pre-Owned
Year Built 1930
Annual Tax Amount $5,559
Tax Year 2023
Lot Size 7,405 Sqft
Property Description
Location
State TX
County Bexar
Area 1900
Rooms
Master Bathroom Main Level 9X7 Tub/Shower Combo, Double Vanity
Master Bedroom Main Level 15X13 Walk-In Closet, Full Bath
Bedroom 2 Main Level 19X12
Bedroom 3 Main Level 15X14
Living Room Main Level 17X13
Dining Room Main Level 13X14
Kitchen Main Level 19X13
Interior
Heating Central
Cooling One Central
Flooring Ceramic Tile, Wood
Inclusions Ceiling Fans, Washer Connection, Dryer Connection, Stove/Range, Dishwasher
Heat Source Natural Gas
Exterior
Exterior Feature None
Garage None/Not Applicable
Pool None
Amenities Available None
Waterfront No
Roof Type Composition
Private Pool N
Building
Lot Description Level
Sewer City
Water City
Construction Status Pre-Owned
Schools
Elementary Schools Highland Park
Middle Schools Poe
High Schools Highlands
School District San Antonio I.S.D.
Others
Acceptable Financing Conventional, FHA, VA, Cash
Listing Terms Conventional, FHA, VA, Cash
GET MORE INFORMATION

REALTOR®, MBA, GRI, MRP






