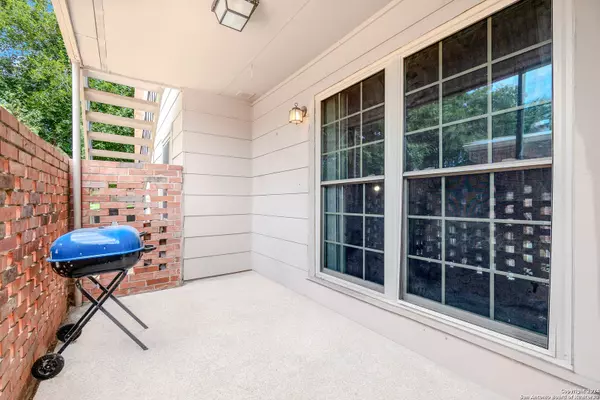
3 Beds
2 Baths
2,085 SqFt
3 Beds
2 Baths
2,085 SqFt
Key Details
Property Type Condo, Townhouse
Sub Type Condominium/Townhome
Listing Status Active
Purchase Type For Sale
Square Footage 2,085 sqft
Price per Sqft $105
MLS Listing ID 1803473
Style Low-Rise (1-3 Stories)
Bedrooms 3
Full Baths 2
Construction Status Pre-Owned
HOA Fees $725/mo
Year Built 1966
Annual Tax Amount $5,718
Tax Year 2024
Property Description
Location
State TX
County Bexar
Area 0400
Rooms
Master Bathroom Main Level 9X8 Single Vanity, Separate Vanity
Master Bedroom Main Level 21X16 Walk-In Closet, Full Bath
Bedroom 2 Main Level 16X12
Bedroom 3 Main Level 16X12
Living Room Main Level 28X15
Dining Room Main Level 15X12
Kitchen Main Level 13X12
Interior
Interior Features One Living Area, Living/Dining Combo, Eat-In Kitchen, Two Eating Areas, Utility Area Inside, 1st Floort Level/No Steps, High Ceilings, Open Floor Plan, Cable TV Available, Laundry in Closet, Laundry Main Level, Laundry Room, Walk In Closets
Heating Central
Cooling One Central
Flooring Carpeting, Ceramic Tile
Fireplaces Type Not Applicable
Inclusions Ceiling Fans, Chandelier, Washer Connection, Dryer Connection, Stacked W/D Connection, Microwave Oven, Disposal, Dishwasher, Smoke Alarm, Custom Cabinets, Carbon Monoxide Detector
Exterior
Exterior Feature Brick
Garage One Car Garage
Roof Type Built-Up/Gravel
Building
Story 2
Foundation Slab
Level or Stories 2
Construction Status Pre-Owned
Schools
Elementary Schools Colonial Hills
Middle Schools Jackson
High Schools Lee
School District Reagan High School
Others
Acceptable Financing Conventional, FHA, VA, 2nd Seller Carry, Wraparound, Cash, Investors OK, Other
Listing Terms Conventional, FHA, VA, 2nd Seller Carry, Wraparound, Cash, Investors OK, Other
GET MORE INFORMATION

REALTOR®, MBA, GRI, MRP






