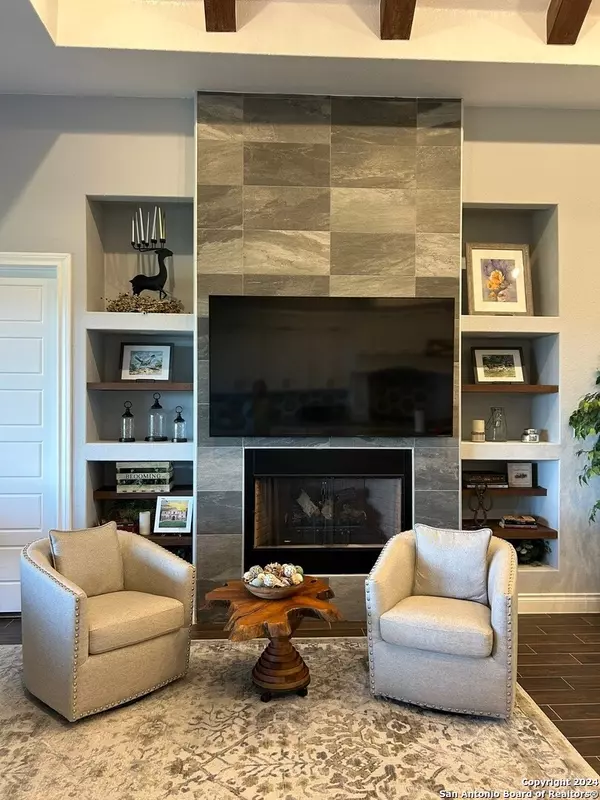
3 Beds
3 Baths
2,804 SqFt
3 Beds
3 Baths
2,804 SqFt
Key Details
Property Type Single Family Home
Sub Type Single Residential
Listing Status Pending
Purchase Type For Sale
Square Footage 2,804 sqft
Price per Sqft $294
Subdivision The Highlands At Tapatio Sprin
MLS Listing ID 1798621
Style One Story
Bedrooms 3
Full Baths 3
Construction Status Pre-Owned
HOA Fees $195/qua
Year Built 2021
Annual Tax Amount $10,858
Tax Year 2023
Lot Size 0.280 Acres
Property Description
Location
State TX
County Kendall
Area 2509
Rooms
Master Bathroom Main Level 12X14 Tub/Shower Separate, Garden Tub
Master Bedroom Main Level 14X25 DownStairs, Sitting Room, Walk-In Closet, Ceiling Fan, Full Bath, Other
Bedroom 2 Main Level 13X14
Bedroom 3 Main Level 13X14
Living Room Main Level 21X22
Dining Room Main Level 11X13
Kitchen Main Level 11X22
Family Room Main Level 10X16
Study/Office Room Main Level 11X12
Interior
Heating Central
Cooling Two Central
Flooring Ceramic Tile
Inclusions Ceiling Fans, Chandelier, Washer Connection, Dryer Connection, Cook Top, Built-In Oven, Self-Cleaning Oven, Microwave Oven, Gas Cooking, Gas Grill, Disposal, Dishwasher, Water Softener (owned), Vent Fan, Smoke Alarm, Security System (Leased), Pre-Wired for Security, Attic Fan, Electric Water Heater, Garage Door Opener, Solid Counter Tops, Custom Cabinets, Private Garbage Service
Heat Source Propane Owned
Exterior
Exterior Feature Patio Slab, Covered Patio, Gas Grill, Deck/Balcony, Wrought Iron Fence, Partial Fence, Sprinkler System, Double Pane Windows, Outdoor Kitchen
Garage Two Car Garage
Pool None
Amenities Available Controlled Access, Golf Course, Clubhouse, Park/Playground, Jogging Trails, BBQ/Grill
Waterfront No
Roof Type Metal
Private Pool N
Building
Lot Description Secluded, Sloping, Xeriscaped
Faces South
Foundation Slab
Water Co-op Water
Construction Status Pre-Owned
Schools
Elementary Schools Fabra
Middle Schools Boerne Middle N
High Schools Boerne
School District Boerne
Others
Miscellaneous Home Service Plan,Builder 10-Year Warranty,School Bus
Acceptable Financing Conventional, Cash
Listing Terms Conventional, Cash
GET MORE INFORMATION

REALTOR®, MBA, GRI, MRP






