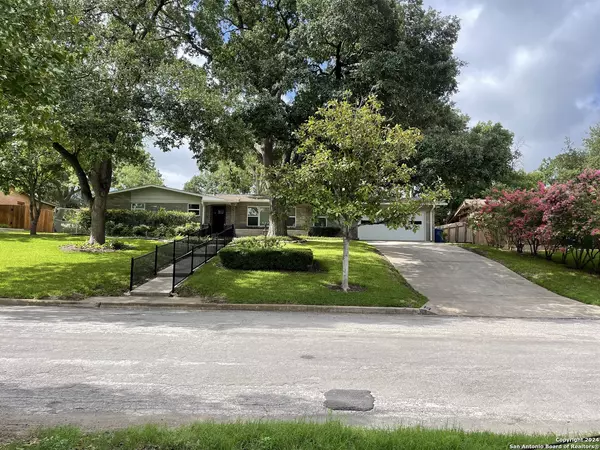
4 Beds
3 Baths
2,981 SqFt
4 Beds
3 Baths
2,981 SqFt
OPEN HOUSE
Sat Nov 16, 11:00am - 2:00pm
Key Details
Property Type Single Family Home
Sub Type Single Residential
Listing Status Active
Purchase Type For Sale
Square Footage 2,981 sqft
Price per Sqft $226
Subdivision Northwoods
MLS Listing ID 1797532
Style One Story
Bedrooms 4
Full Baths 3
Construction Status Pre-Owned
Year Built 1956
Annual Tax Amount $14,524
Tax Year 2024
Lot Size 0.354 Acres
Property Description
Location
State TX
County Bexar
Area 1300
Rooms
Master Bathroom Main Level 8X7 Tub/Shower Combo
Master Bedroom Main Level 17X14 DownStairs
Bedroom 2 Main Level 12X12
Bedroom 3 Main Level 15X13
Bedroom 4 Main Level 13X11
Living Room Main Level 29X13
Dining Room Main Level 17X13
Kitchen Main Level 21X12
Family Room Main Level 28X16
Interior
Heating Central
Cooling Two Central
Flooring Carpeting, Ceramic Tile, Laminate
Inclusions Ceiling Fans, Chandelier, Washer Connection, Dryer Connection, Built-In Oven, Stove/Range, Gas Cooking, Refrigerator, Disposal, Dishwasher, Ice Maker Connection, Wet Bar, Smoke Alarm, Security System (Owned), Pre-Wired for Security, Gas Water Heater, Garage Door Opener, Central Distribution Plumbing System, Carbon Monoxide Detector, City Garbage service
Heat Source Natural Gas
Exterior
Exterior Feature Patio Slab, Sprinkler System, Has Gutters, Special Yard Lighting, Mature Trees
Garage Two Car Garage
Pool None
Amenities Available Park/Playground
Waterfront No
Roof Type Composition
Private Pool N
Building
Lot Description 1/4 - 1/2 Acre
Foundation Slab
Sewer Sewer System
Water Water System
Construction Status Pre-Owned
Schools
Elementary Schools Northwood
Middle Schools Garner
High Schools Macarthur
School District North East I.S.D
Others
Acceptable Financing Conventional, FHA, VA, Cash
Listing Terms Conventional, FHA, VA, Cash
GET MORE INFORMATION

REALTOR®, MBA, GRI, MRP






