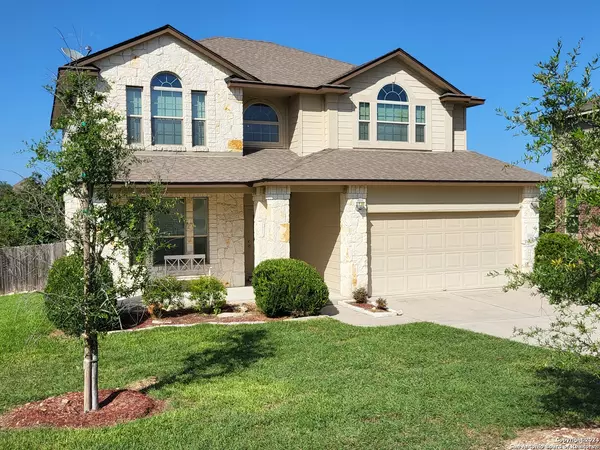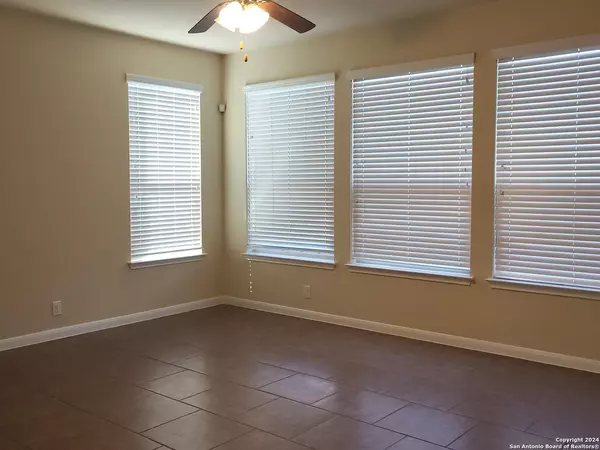
4 Beds
3 Baths
2,310 SqFt
4 Beds
3 Baths
2,310 SqFt
Key Details
Property Type Single Family Home, Other Rentals
Sub Type Residential Rental
Listing Status Active
Purchase Type For Rent
Square Footage 2,310 sqft
Subdivision Out/Travis
MLS Listing ID 1794205
Style Two Story
Bedrooms 4
Full Baths 3
Year Built 2013
Property Description
Location
State TX
County Travis
Area 3100
Rooms
Master Bathroom 2nd Level 9X9 Tub/Shower Separate
Master Bedroom 2nd Level 18X13 Upstairs, Walk-In Closet
Bedroom 2 2nd Level 12X11
Bedroom 3 2nd Level 11X14
Bedroom 4 Main Level 12X10
Living Room Main Level 12X15
Dining Room Main Level 13X22
Kitchen Main Level 11X13
Family Room 2nd Level 16X22
Interior
Heating Central
Cooling One Central
Flooring Ceramic Tile, Laminate
Fireplaces Type Not Applicable
Inclusions Ceiling Fans, Washer Connection, Dryer Connection, Microwave Oven, Stove/Range, Disposal, Dishwasher
Exterior
Exterior Feature Stone/Rock
Garage Two Car Garage
Fence Patio Slab, Covered Patio, Mature Trees
Pool None
Roof Type Composition
Building
Foundation Slab
Sewer Other
Water Other
Schools
Elementary Schools Call District
Middle Schools Call District
High Schools Call District
School District Lake Travis Isd
Others
Pets Allowed Yes
Miscellaneous Broker-Manager
GET MORE INFORMATION

REALTOR®, MBA, GRI, MRP






