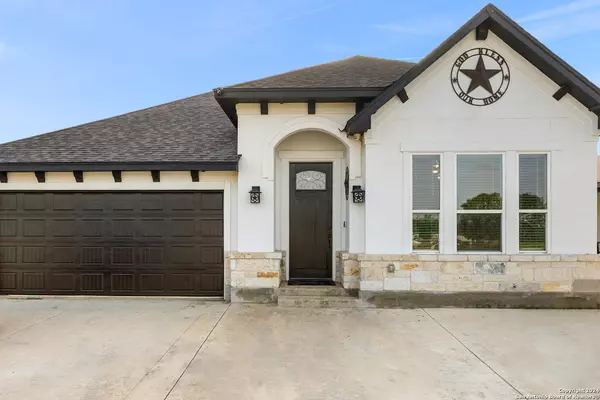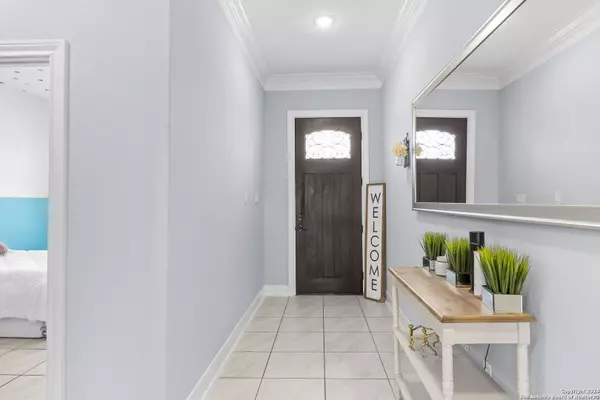
4 Beds
3 Baths
2,800 SqFt
4 Beds
3 Baths
2,800 SqFt
Key Details
Property Type Single Family Home
Sub Type Single Residential
Listing Status Active
Purchase Type For Sale
Square Footage 2,800 sqft
Price per Sqft $231
Subdivision South East Central Ec
MLS Listing ID 1792534
Style Two Story
Bedrooms 4
Full Baths 3
Construction Status Pre-Owned
Year Built 2020
Annual Tax Amount $10,295
Tax Year 2024
Lot Size 4.940 Acres
Property Description
Location
State TX
County Bexar
Area 2004
Rooms
Master Bathroom Main Level 11X9 Shower Only, Double Vanity
Master Bedroom Main Level 15X13 DownStairs, Walk-In Closet, Ceiling Fan, Full Bath
Bedroom 2 Main Level 16X14
Bedroom 3 Main Level 14X12
Bedroom 4 Main Level 13X10
Living Room Main Level 13X13
Dining Room Main Level 18X11
Kitchen Main Level 18X18
Study/Office Room Main Level 12X10
Interior
Heating Central
Cooling One Central
Flooring Carpeting, Ceramic Tile
Inclusions Ceiling Fans, Washer Connection, Dryer Connection, Self-Cleaning Oven, Microwave Oven, Stove/Range, Gas Cooking, Disposal, Dishwasher, Smoke Alarm, Security System (Owned), Gas Water Heater, Garage Door Opener, Solid Counter Tops, Custom Cabinets, Private Garbage Service
Exterior
Exterior Feature Covered Patio, Wrought Iron Fence, Storage Building/Shed
Garage Two Car Garage
Pool None
Amenities Available None
Waterfront No
Roof Type Composition
Private Pool N
Building
Lot Description Cul-de-Sac/Dead End, County VIew, 2 - 5 Acres
Faces North
Foundation Slab
Sewer Septic, City
Water City
Construction Status Pre-Owned
Schools
Elementary Schools Harmony
Middle Schools Heritage
High Schools East Central
School District East Central I.S.D
Others
Miscellaneous As-Is
Acceptable Financing Conventional, FHA, VA, USDA
Listing Terms Conventional, FHA, VA, USDA
GET MORE INFORMATION

REALTOR®, MBA, GRI, MRP






