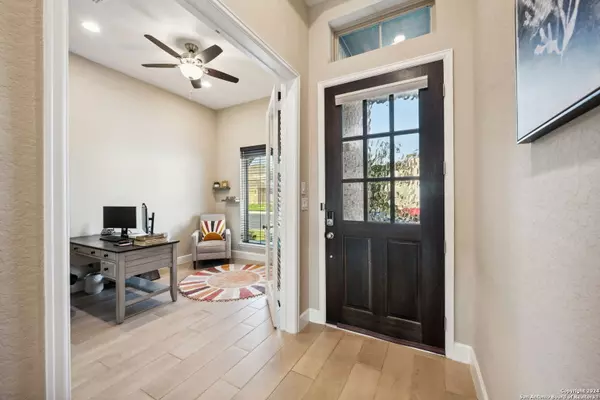
4 Beds
3 Baths
2,705 SqFt
4 Beds
3 Baths
2,705 SqFt
Key Details
Property Type Single Family Home
Sub Type Single Residential
Listing Status Active
Purchase Type For Sale
Square Footage 2,705 sqft
Price per Sqft $198
Subdivision Kallison Ranch
MLS Listing ID 1785235
Style One Story,Traditional
Bedrooms 4
Full Baths 3
Construction Status Pre-Owned
HOA Fees $160/qua
Year Built 2021
Annual Tax Amount $10,569
Tax Year 2024
Lot Size 8,145 Sqft
Property Description
Location
State TX
County Bexar
Area 0101
Rooms
Master Bathroom Main Level 15X13 Tub/Shower Separate, Double Vanity, Garden Tub
Master Bedroom Main Level 22X15 Split, DownStairs, Multi-Closets, Ceiling Fan, Full Bath
Bedroom 2 Main Level 13X12
Bedroom 3 Main Level 13X12
Bedroom 4 Main Level 12X11
Living Room Main Level 17X16
Dining Room Main Level 16X9
Kitchen Main Level 14X11
Study/Office Room Main Level 12X10
Interior
Heating Central
Cooling One Central
Flooring Carpeting, Ceramic Tile
Inclusions Ceiling Fans, Chandelier, Washer Connection, Dryer Connection, Cook Top, Built-In Oven, Microwave Oven, Gas Cooking, Disposal, Dishwasher, Smoke Alarm, Pre-Wired for Security, Garage Door Opener, Plumb for Water Softener, Solid Counter Tops, Private Garbage Service
Heat Source Natural Gas
Exterior
Exterior Feature Covered Patio, Privacy Fence, Sprinkler System, Double Pane Windows, Has Gutters
Garage Three Car Garage, Attached
Pool None
Amenities Available Pool, Clubhouse, Park/Playground, Jogging Trails
Roof Type Composition
Private Pool N
Building
Foundation Slab
Sewer Sewer System
Water Water System
Construction Status Pre-Owned
Schools
Elementary Schools Henderson
Middle Schools Straus
High Schools Harlan Hs
School District Northside
Others
Acceptable Financing Conventional, FHA, VA, Cash
Listing Terms Conventional, FHA, VA, Cash
GET MORE INFORMATION

REALTOR®, MBA, GRI, MRP






