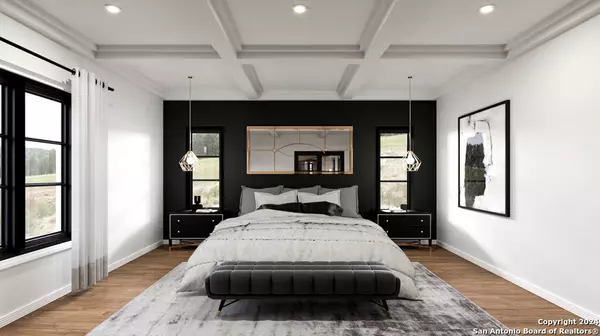
4 Beds
4 Baths
4,160 SqFt
4 Beds
4 Baths
4,160 SqFt
Key Details
Property Type Single Family Home
Sub Type Single Residential
Listing Status Active
Purchase Type For Sale
Square Footage 4,160 sqft
Price per Sqft $347
Subdivision Belle Oaks Ranch
MLS Listing ID 1785132
Style One Story
Bedrooms 4
Full Baths 3
Half Baths 1
Construction Status New
HOA Fees $975/ann
Annual Tax Amount $3,686
Tax Year 2023
Lot Size 1.280 Acres
Property Description
Location
State TX
County Comal
Area 2601
Rooms
Master Bathroom Main Level 15X15 Tub/Shower Separate, Double Vanity
Master Bedroom Main Level 20X16 Walk-In Closet, Full Bath
Bedroom 2 Main Level 11X17
Bedroom 3 Main Level 11X17
Bedroom 4 Main Level 16X13
Living Room Main Level 20X17
Dining Room Main Level 30X20
Kitchen Main Level 20X20
Family Room Main Level 30X20
Study/Office Room Main Level 12X10
Interior
Heating Central
Cooling Two Central
Flooring Marble, Wood
Inclusions Ceiling Fans, Chandelier, Washer Connection, Dryer Connection
Heat Source Electric
Exterior
Exterior Feature Covered Patio
Garage Three Car Garage
Pool None
Amenities Available Controlled Access, Park/Playground, Jogging Trails
Roof Type Composition
Private Pool N
Building
Foundation Slab
Sewer Septic
Water Water System
Construction Status New
Schools
Elementary Schools Rahe Bulverde Elementary
Middle Schools Spring Branch
High Schools Smithson Valley
School District Comal
Others
Acceptable Financing Conventional, VA, Cash
Listing Terms Conventional, VA, Cash
GET MORE INFORMATION

REALTOR®, MBA, GRI, MRP






