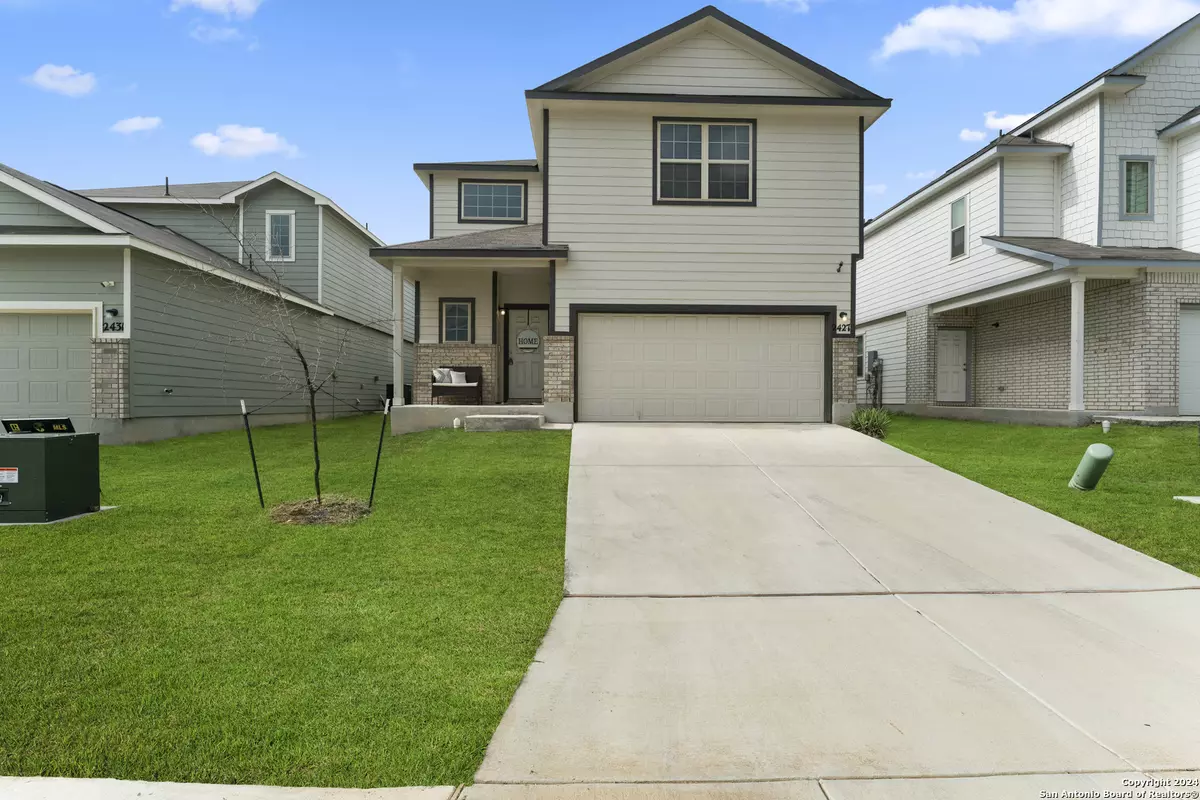
4 Beds
3 Baths
2,130 SqFt
4 Beds
3 Baths
2,130 SqFt
Key Details
Property Type Single Family Home
Sub Type Single Residential
Listing Status Active
Purchase Type For Sale
Square Footage 2,130 sqft
Price per Sqft $159
Subdivision Applewhite Meadows
MLS Listing ID 1781987
Style Two Story
Bedrooms 4
Full Baths 2
Half Baths 1
Construction Status Pre-Owned
HOA Fees $120/qua
Year Built 2021
Annual Tax Amount $6,728
Tax Year 2021
Lot Size 4,573 Sqft
Lot Dimensions 41X112
Property Description
Location
State TX
County Bexar
Area 2301
Rooms
Master Bathroom Main Level 10X11 Tub/Shower Combo
Master Bedroom Main Level 15X13 DownStairs
Bedroom 2 2nd Level 14X9
Bedroom 3 2nd Level 13X10
Bedroom 4 2nd Level 12X11
Living Room Main Level 18X18
Kitchen Main Level 14X19
Interior
Heating Central, 1 Unit
Cooling One Central
Flooring Carpeting, Vinyl
Inclusions Ceiling Fans, Washer Connection, Self-Cleaning Oven, Microwave Oven, Stove/Range, Disposal, Dishwasher, Vent Fan, Smoke Alarm, Electric Water Heater, Plumb for Water Softener
Heat Source Electric
Exterior
Garage Two Car Garage
Pool None
Amenities Available Pool, Park/Playground
Roof Type Composition
Private Pool N
Building
Foundation Slab
Sewer Sewer System, City
Water Water System, City
Construction Status Pre-Owned
Schools
Elementary Schools Spicewood Park
Middle Schools Resnik
High Schools Legacy High School
School District Southwest I.S.D.
Others
Miscellaneous Builder 10-Year Warranty,School Bus
Acceptable Financing Conventional, FHA, VA, Cash
Listing Terms Conventional, FHA, VA, Cash
GET MORE INFORMATION

REALTOR®, MBA, GRI, MRP






