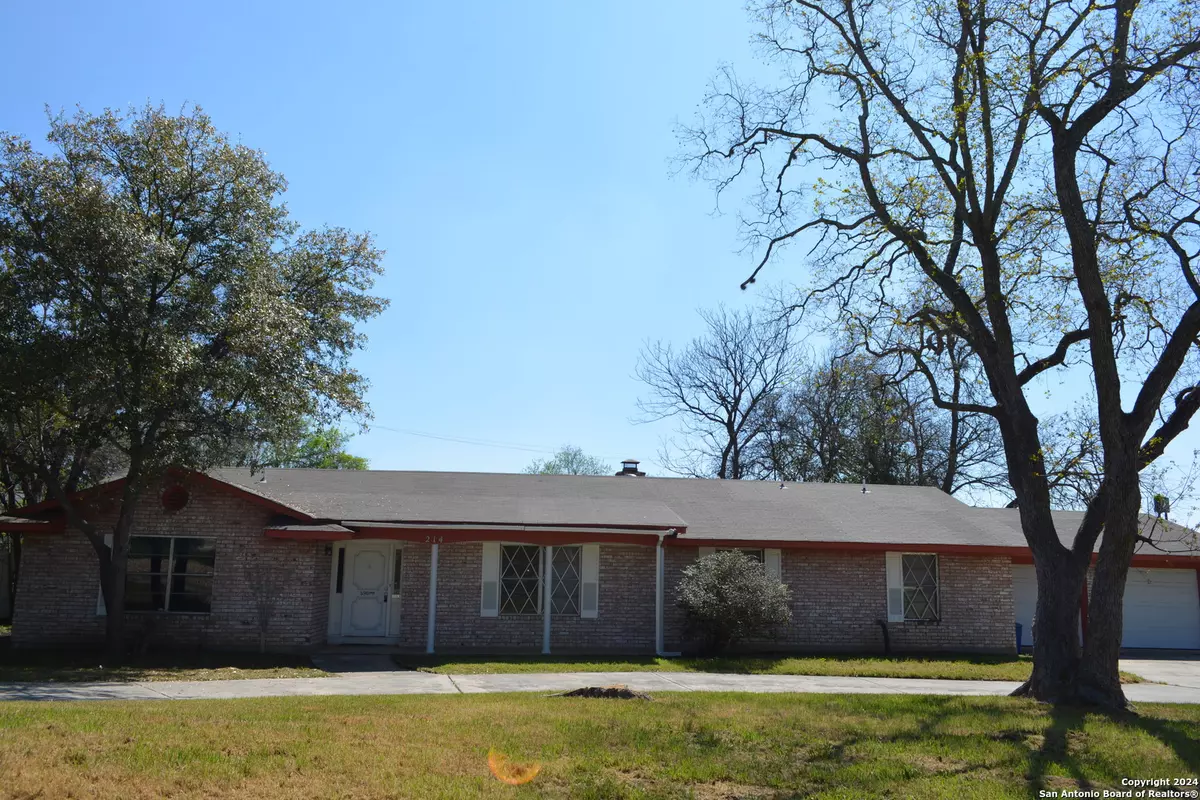
4 Beds
3 Baths
2,546 SqFt
4 Beds
3 Baths
2,546 SqFt
Key Details
Property Type Single Family Home, Other Rentals
Sub Type Residential Rental
Listing Status Active
Purchase Type For Rent
Square Footage 2,546 sqft
Subdivision Castle Hills
MLS Listing ID 1772503
Style One Story,Ranch
Bedrooms 4
Full Baths 3
Year Built 1966
Lot Size 0.422 Acres
Lot Dimensions 115X160
Property Description
Location
State TX
County Bexar
Area 0600
Rooms
Master Bathroom Main Level 10X8 Tub/Shower Combo, Double Vanity
Master Bedroom Main Level 16X14 DownStairs, Outside Access, Walk-In Closet
Bedroom 2 Main Level 12X14
Bedroom 3 Main Level 12X14
Bedroom 4 Main Level 10X10
Living Room Main Level 18X14
Dining Room Main Level 14X14
Kitchen Main Level 15X15
Family Room Main Level 18X20
Interior
Heating Central
Cooling One Central
Flooring Ceramic Tile
Fireplaces Type Family Room, Wood Burning
Inclusions Ceiling Fans, Washer Connection, Dryer Connection, Cook Top, Built-In Oven, Disposal, Dishwasher, Ice Maker Connection, Gas Water Heater, Garage Door Opener, Double Ovens
Exterior
Exterior Feature Brick
Garage Two Car Garage, Attached, Oversized
Fence Patio Slab, Covered Patio, Bar-B-Que Pit/Grill, Privacy Fence, Sprinkler System, Mature Trees
Pool None
Waterfront No
Roof Type Composition
Building
Lot Description Mature Trees (ext feat)
Foundation Slab
Sewer Sewer System
Water Water System
Schools
Elementary Schools Call District
Middle Schools Call District
High Schools Lee
School District North East I.S.D
Others
Pets Allowed Only Assistance Animals
Miscellaneous As-Is
GET MORE INFORMATION

REALTOR®, MBA, GRI, MRP






