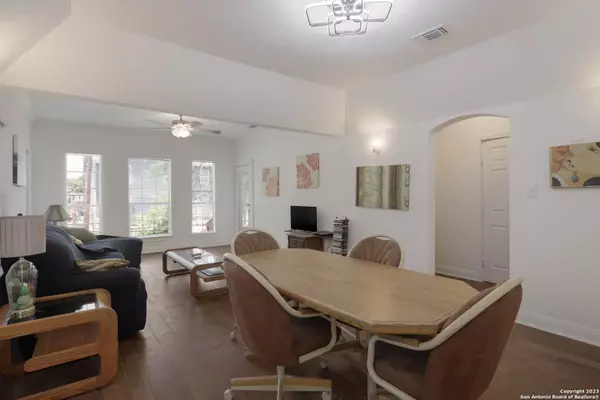
3 Beds
2 Baths
1,743 SqFt
3 Beds
2 Baths
1,743 SqFt
Key Details
Property Type Single Family Home
Sub Type Single Residential
Listing Status Active
Purchase Type For Sale
Square Footage 1,743 sqft
Price per Sqft $243
Subdivision Mahncke Park
MLS Listing ID 1747229
Style One Story
Bedrooms 3
Full Baths 2
Construction Status Pre-Owned
Year Built 1940
Annual Tax Amount $10,859
Tax Year 2022
Lot Size 7,666 Sqft
Property Description
Location
State TX
County Bexar
Area 1300
Rooms
Master Bathroom Main Level 12X5 Shower Only, Double Vanity
Master Bedroom Main Level 19X16 DownStairs, Multi-Closets, Ceiling Fan, Full Bath
Bedroom 2 Main Level 19X10
Bedroom 3 Main Level 17X10
Living Room Main Level 12X13
Dining Room Main Level 13X13
Kitchen Main Level 17X14
Interior
Heating Central
Cooling One Central
Flooring Carpeting, Ceramic Tile, Wood
Inclusions Ceiling Fans, Washer Connection, Dryer Connection, Self-Cleaning Oven, Microwave Oven, Stove/Range, Gas Cooking, Disposal, Dishwasher
Heat Source Electric, Solar
Exterior
Exterior Feature Storage Building/Shed
Garage None/Not Applicable
Pool None
Amenities Available None
Roof Type Composition
Private Pool N
Building
Foundation Slab
Sewer Sewer System
Water Water System
Construction Status Pre-Owned
Schools
Elementary Schools Lamar
Middle Schools Mark Twain
High Schools Edison
School District San Antonio I.S.D.
Others
Acceptable Financing Conventional, FHA, Cash, Investors OK
Listing Terms Conventional, FHA, Cash, Investors OK
GET MORE INFORMATION

REALTOR®, MBA, GRI, MRP






