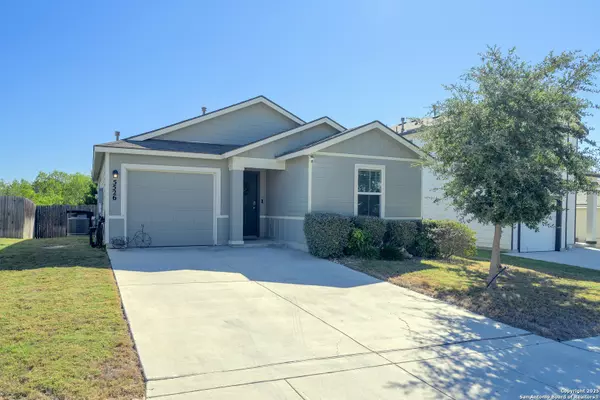
3 Beds
2 Baths
1,182 SqFt
3 Beds
2 Baths
1,182 SqFt
Key Details
Property Type Single Family Home
Sub Type Single Residential
Listing Status Active
Purchase Type For Sale
Square Footage 1,182 sqft
Price per Sqft $186
Subdivision Riposa Vita
MLS Listing ID 1922609
Style One Story,Traditional
Bedrooms 3
Full Baths 2
Construction Status Pre-Owned
HOA Fees $300/ann
HOA Y/N Yes
Year Built 2020
Annual Tax Amount $4,577
Tax Year 2024
Lot Size 5,401 Sqft
Property Sub-Type Single Residential
Property Description
Location
State TX
County Bexar
Area 2001
Rooms
Master Bathroom Main Level 11X7 Tub/Shower Separate
Master Bedroom Main Level 13X11 Split, Walk-In Closet
Bedroom 2 Main Level 13X10
Bedroom 3 Main Level 12X10
Living Room Main Level 17X13
Dining Room Main Level 17X6
Kitchen Main Level 13X10
Interior
Heating Central, 1 Unit
Cooling One Central
Flooring Carpeting, Linoleum, Vinyl
Inclusions Washer Connection, Dryer Connection, Cook Top, Microwave Oven, Stove/Range, Gas Cooking, Disposal, Dishwasher, Vent Fan, Smoke Alarm, Attic Fan, Gas Water Heater
Heat Source Natural Gas
Exterior
Parking Features One Car Garage
Pool None
Amenities Available Park/Playground
Roof Type Composition
Private Pool N
Building
Foundation Slab
Sewer City
Water Water System, City
Construction Status Pre-Owned
Schools
Elementary Schools Sinclair
Middle Schools Legacy
High Schools East Central
School District East Central I.S.D
Others
Acceptable Financing Conventional, FHA, VA, Cash
Listing Terms Conventional, FHA, VA, Cash

GET MORE INFORMATION

REALTOR®, MBA, GRI, MRP






